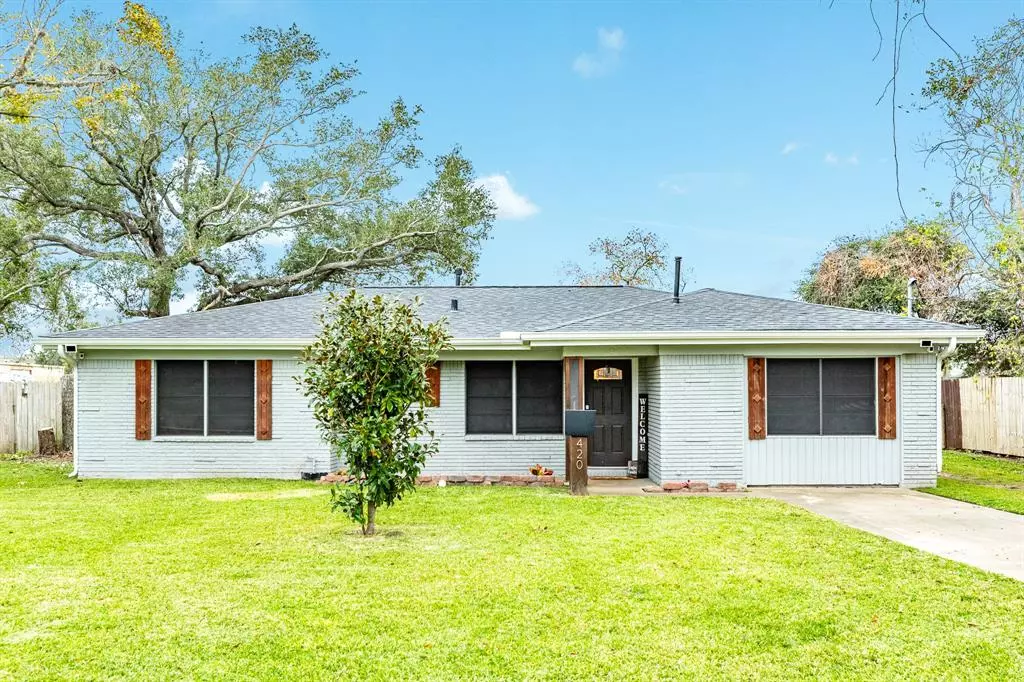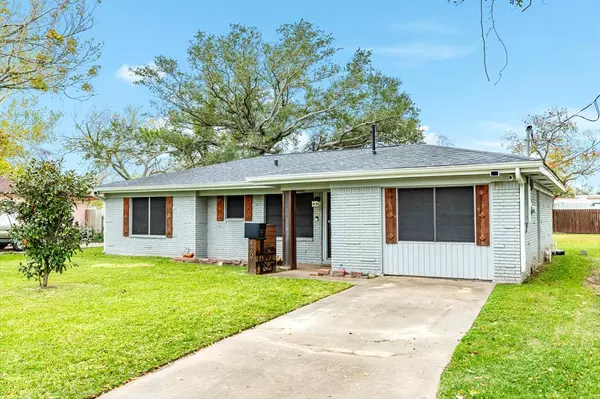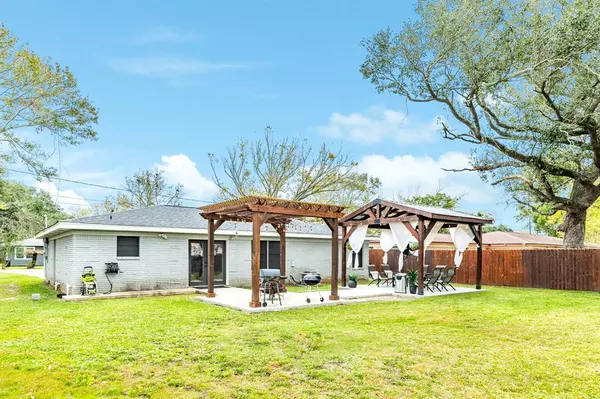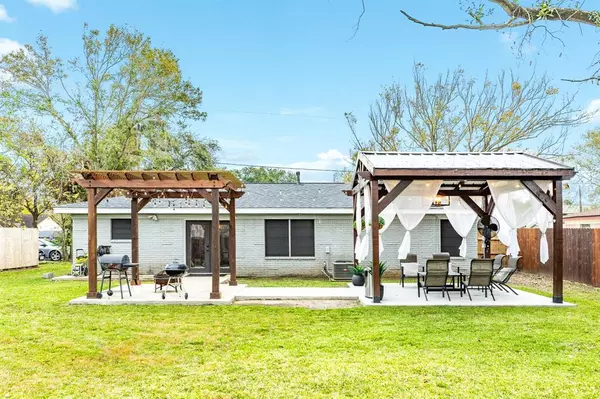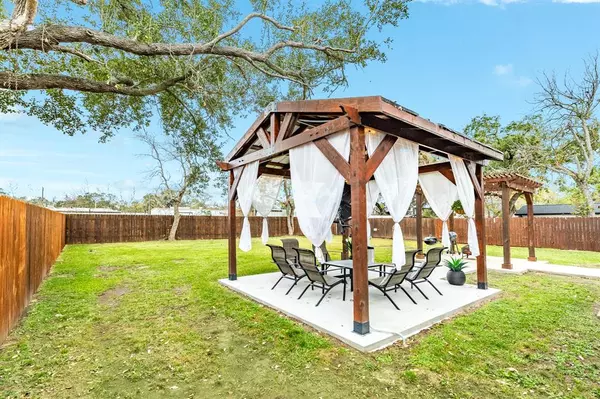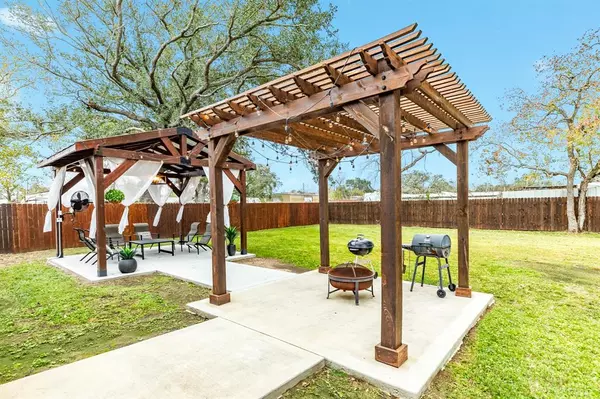4 Beds
2 Baths
1,441 SqFt
4 Beds
2 Baths
1,441 SqFt
Key Details
Property Type Single Family Home
Listing Status Active
Purchase Type For Sale
Square Footage 1,441 sqft
Price per Sqft $167
Subdivision Iglinsky 315
MLS Listing ID 55789032
Style Traditional
Bedrooms 4
Full Baths 2
Year Built 1960
Annual Tax Amount $3,546
Tax Year 2024
Lot Size 9,988 Sqft
Acres 0.2293
Property Description
Location
State TX
County Brazoria
Area Clute
Rooms
Bedroom Description Split Plan
Other Rooms Kitchen/Dining Combo, Utility Room in House
Master Bathroom Hollywood Bath, Primary Bath: Shower Only
Kitchen Kitchen open to Family Room
Interior
Interior Features Crown Molding
Heating Central Electric
Cooling Central Electric
Flooring Carpet, Tile
Exterior
Exterior Feature Back Yard, Back Yard Fenced, Covered Patio/Deck, Fully Fenced
Garage Description Converted Garage
Roof Type Composition
Private Pool No
Building
Lot Description Subdivision Lot
Dwelling Type Free Standing
Story 1
Foundation Slab
Lot Size Range 1/4 Up to 1/2 Acre
Sewer Public Sewer
Water Public Water
Structure Type Brick
New Construction No
Schools
Elementary Schools Griffith Elementary School
Middle Schools Clute Intermediate School
High Schools Brazoswood High School
School District 7 - Brazosport
Others
Senior Community No
Restrictions Unknown,Zoning
Tax ID 5286-0005-000
Energy Description Ceiling Fans
Acceptable Financing Cash Sale, Conventional, FHA, USDA Loan, VA
Tax Rate 2.0593
Disclosures Sellers Disclosure
Listing Terms Cash Sale, Conventional, FHA, USDA Loan, VA
Financing Cash Sale,Conventional,FHA,USDA Loan,VA
Special Listing Condition Sellers Disclosure

Find out why customers are choosing LPT Realty to meet their real estate needs

