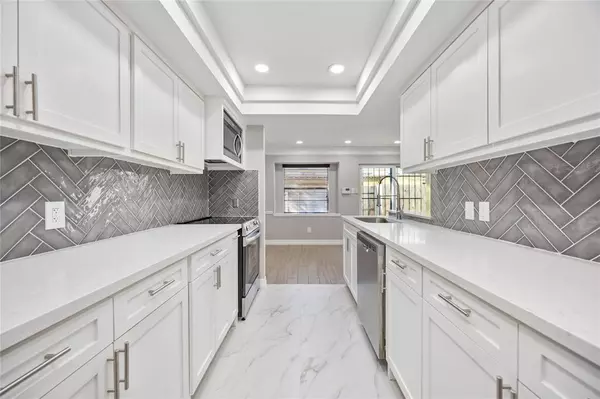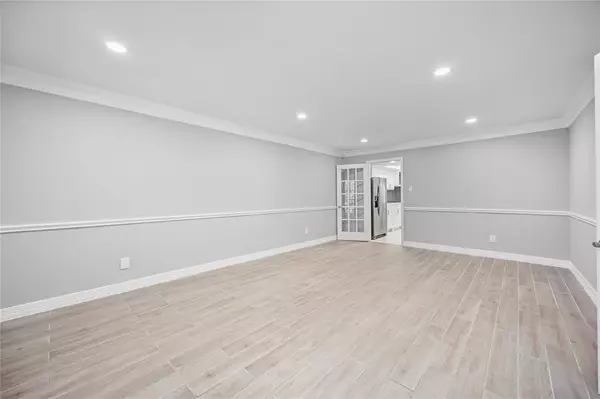3 Beds
2.1 Baths
1,936 SqFt
3 Beds
2.1 Baths
1,936 SqFt
Key Details
Property Type Condo, Townhouse
Sub Type Townhouse Condominium
Listing Status Active
Purchase Type For Rent
Square Footage 1,936 sqft
Subdivision Memorial Club T/H Sec 02
MLS Listing ID 80614032
Style Traditional
Bedrooms 3
Full Baths 2
Half Baths 1
Rental Info Long Term,One Year
Year Built 1976
Available Date 2025-01-03
Lot Size 1,350 Sqft
Property Description
Come See your new home today!!! Thank me tomorrow!
Available for Immediate Move-In! Don't miss out on this charming home—schedule a viewing today!
Location
State TX
County Harris
Area Memorial West
Rooms
Bedroom Description All Bedrooms Up
Other Rooms 1 Living Area, Breakfast Room, Entry, Formal Dining, Formal Living, Utility Room in House
Master Bathroom Half Bath, Two Primary Baths, Vanity Area
Kitchen Breakfast Bar
Interior
Heating Central Electric, Central Gas
Cooling Central Electric
Fireplaces Number 1
Appliance Dryer Included, Full Size, Refrigerator, Washer Included
Exterior
Parking Features None
Private Pool No
Building
Lot Description Street
Story 2
Entry Level All Levels
Water Public Water
New Construction No
Schools
Elementary Schools Thornwood Elementary School
Middle Schools Spring Forest Middle School
High Schools Stratford High School (Spring Branch)
School District 49 - Spring Branch
Others
Pets Allowed Not Allowed
Senior Community No
Restrictions Deed Restrictions
Tax ID 104-609-000-0005
Disclosures No Disclosures
Special Listing Condition No Disclosures
Pets Allowed Not Allowed

Find out why customers are choosing LPT Realty to meet their real estate needs






