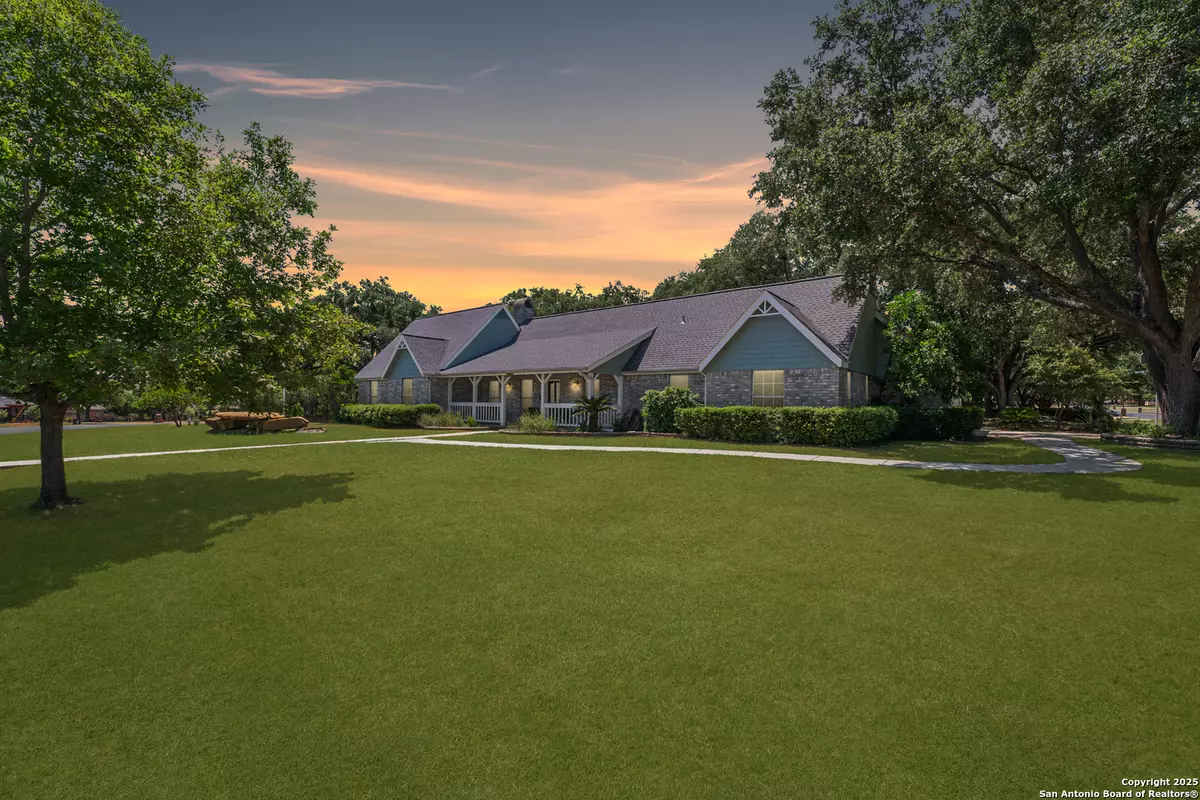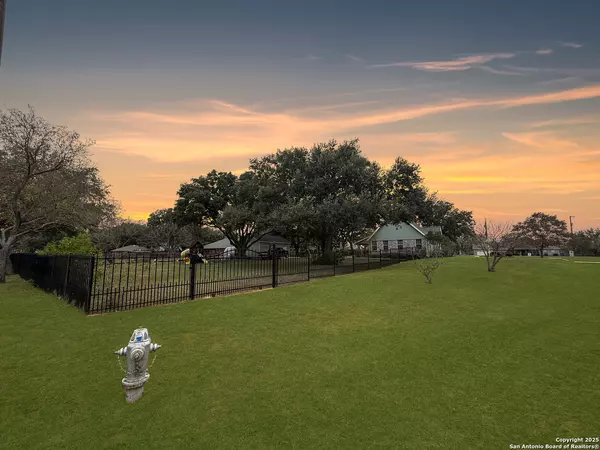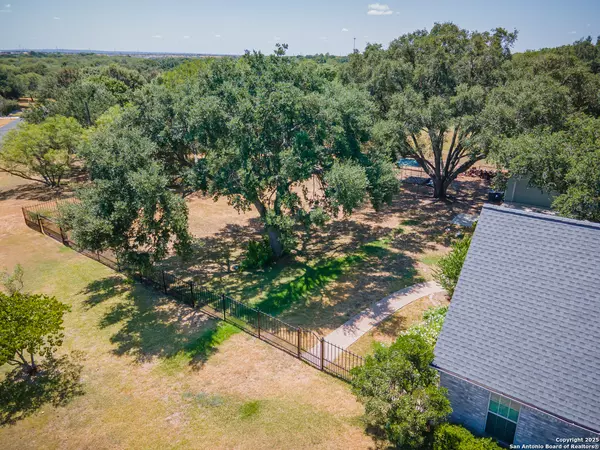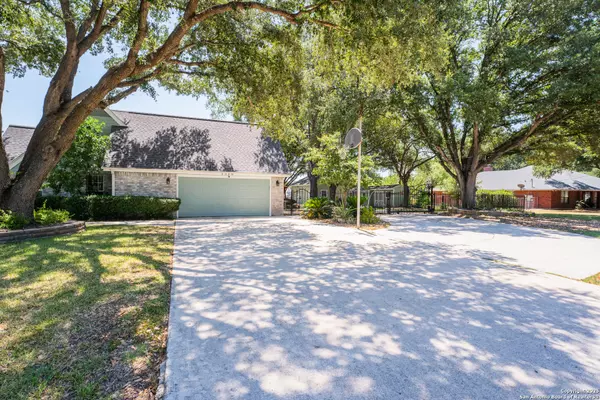4 Beds
3 Baths
2,269 SqFt
4 Beds
3 Baths
2,269 SqFt
Key Details
Property Type Single Family Home
Sub Type Single Residential
Listing Status Pending
Purchase Type For Sale
Square Footage 2,269 sqft
Price per Sqft $241
Subdivision Triple Oaks
MLS Listing ID 1832103
Style One Story,Ranch
Bedrooms 4
Full Baths 2
Half Baths 1
Construction Status Pre-Owned
Year Built 1987
Annual Tax Amount $7,773
Tax Year 2024
Lot Size 0.730 Acres
Property Description
Location
State TX
County Bexar
Area 2001
Rooms
Master Bathroom Main Level 12X10 Shower Only, Single Vanity
Master Bedroom Main Level 17X14 Walk-In Closet, Ceiling Fan, Full Bath
Bedroom 2 Main Level 13X11
Bedroom 3 Main Level 12X11
Bedroom 4 Main Level 12X11
Living Room Main Level 22X17
Kitchen Main Level 24X14
Study/Office Room Main Level 12X10
Interior
Heating Central
Cooling One Central
Flooring Carpeting, Ceramic Tile, Wood
Inclusions Ceiling Fans, Washer Connection, Dryer Connection, Cook Top, Built-In Oven, Self-Cleaning Oven, Stove/Range, Disposal, Dishwasher, Ice Maker Connection, Vent Fan, Smoke Alarm, Electric Water Heater, Plumb for Water Softener, Smooth Cooktop, Solid Counter Tops, Double Ovens, Custom Cabinets
Heat Source Electric
Exterior
Exterior Feature Patio Slab, Covered Patio, Wrought Iron Fence, Partial Sprinkler System, Double Pane Windows, Storage Building/Shed, Has Gutters, Special Yard Lighting, Mature Trees, Workshop, Other - See Remarks
Parking Features Four or More Car Garage
Pool None
Amenities Available None
Roof Type Composition
Private Pool N
Building
Lot Description Corner, County VIew, 1/2-1 Acre, Mature Trees (ext feat), Level
Foundation Slab
Sewer Septic
Construction Status Pre-Owned
Schools
Elementary Schools Tradition
Middle Schools Heritage
High Schools East Central
School District East Central I.S.D
Others
Miscellaneous Virtual Tour
Acceptable Financing Conventional, FHA, VA, TX Vet
Listing Terms Conventional, FHA, VA, TX Vet
Find out why customers are choosing LPT Realty to meet their real estate needs






