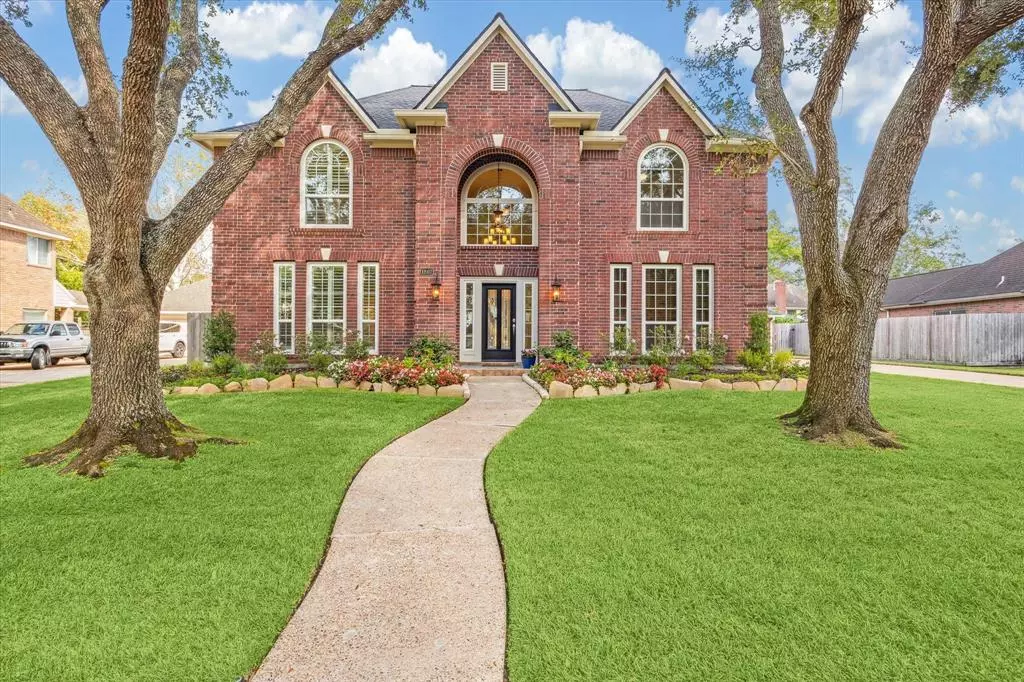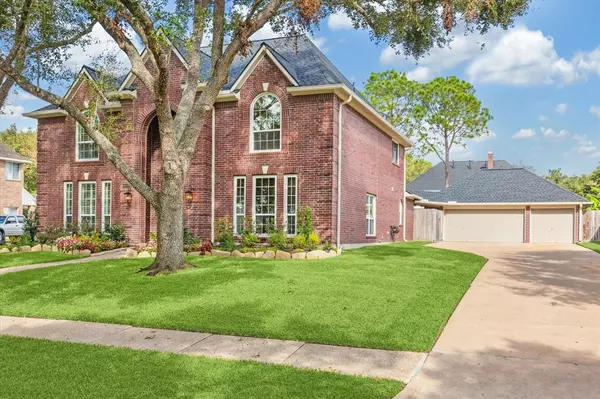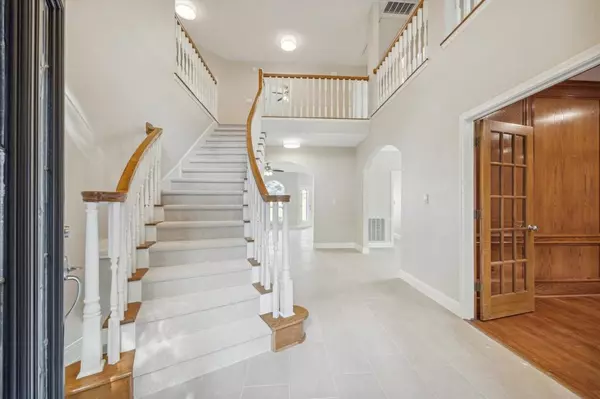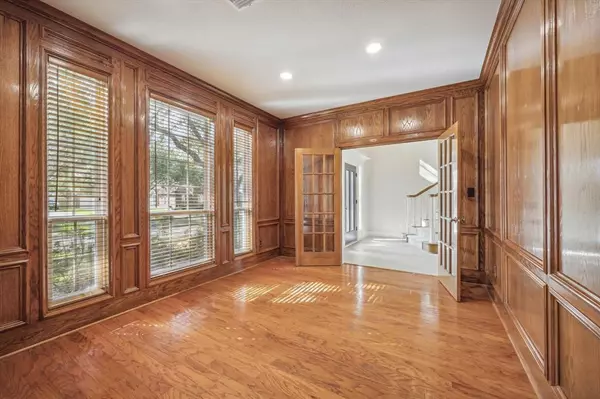5 Beds
3.1 Baths
3,694 SqFt
5 Beds
3.1 Baths
3,694 SqFt
Key Details
Property Type Single Family Home
Listing Status Active
Purchase Type For Sale
Square Footage 3,694 sqft
Price per Sqft $177
Subdivision Eagle Lakes
MLS Listing ID 40048525
Style Traditional
Bedrooms 5
Full Baths 3
Half Baths 1
HOA Fees $550/ann
HOA Y/N 1
Year Built 1992
Annual Tax Amount $9,470
Tax Year 2023
Lot Size 0.269 Acres
Acres 0.2686
Property Description
Location
State TX
County Galveston
Area Friendswood
Rooms
Bedroom Description En-Suite Bath,Primary Bed - 1st Floor,Walk-In Closet
Other Rooms Entry, Formal Dining, Gameroom Up, Home Office/Study, Living Area - 1st Floor, Utility Room in House
Master Bathroom Half Bath, Primary Bath: Double Sinks, Primary Bath: Separate Shower, Primary Bath: Soaking Tub, Secondary Bath(s): Double Sinks, Secondary Bath(s): Tub/Shower Combo
Kitchen Island w/o Cooktop, Kitchen open to Family Room, Pantry, Pots/Pans Drawers, Soft Closing Cabinets, Soft Closing Drawers, Under Cabinet Lighting
Interior
Interior Features Crown Molding, Dryer Included, Fire/Smoke Alarm, Formal Entry/Foyer, High Ceiling, Refrigerator Included, Washer Included, Window Coverings
Heating Central Gas
Cooling Central Electric
Flooring Carpet, Tile, Wood
Fireplaces Number 1
Fireplaces Type Gaslog Fireplace
Exterior
Exterior Feature Back Yard, Back Yard Fenced, Fully Fenced, Private Driveway, Sprinkler System
Parking Features Attached/Detached Garage, Oversized Garage
Garage Spaces 3.0
Roof Type Composition
Street Surface Concrete,Curbs
Private Pool No
Building
Lot Description Subdivision Lot
Dwelling Type Free Standing
Faces Southwest
Story 2
Foundation Slab
Lot Size Range 1/4 Up to 1/2 Acre
Builder Name Newmark
Sewer Public Sewer
Water Public Water
Structure Type Brick,Cement Board
New Construction No
Schools
Elementary Schools Cline Elementary School
Middle Schools Friendswood Junior High School
High Schools Friendswood High School
School District 20 - Friendswood
Others
HOA Fee Include Recreational Facilities
Senior Community No
Restrictions Unknown
Tax ID 3122-0002-0004-000
Energy Description Ceiling Fans,Digital Program Thermostat,Energy Star Appliances,HVAC>15 SEER,Insulated/Low-E windows,Insulation - Blown Fiberglass,Insulation - Spray-Foam
Acceptable Financing Cash Sale, Conventional, VA
Tax Rate 2.0412
Disclosures Mud, Sellers Disclosure
Listing Terms Cash Sale, Conventional, VA
Financing Cash Sale,Conventional,VA
Special Listing Condition Mud, Sellers Disclosure

Find out why customers are choosing LPT Realty to meet their real estate needs






