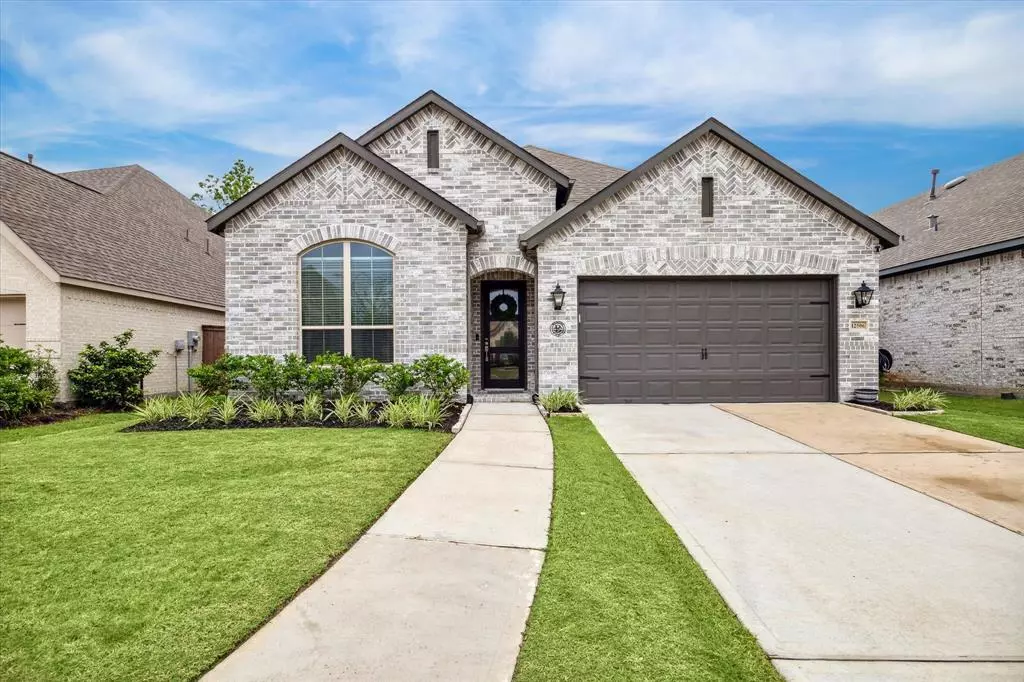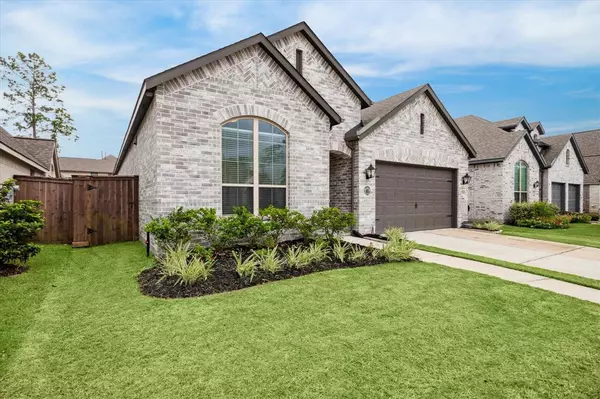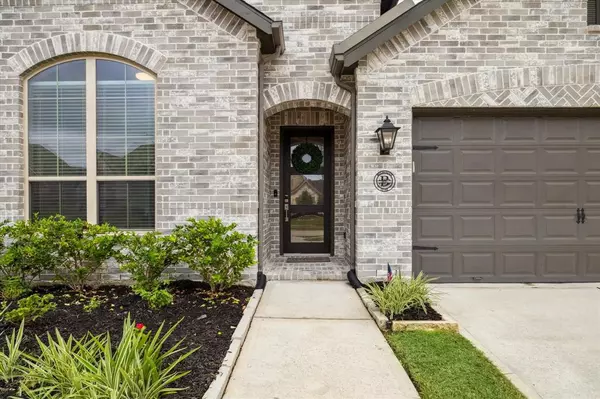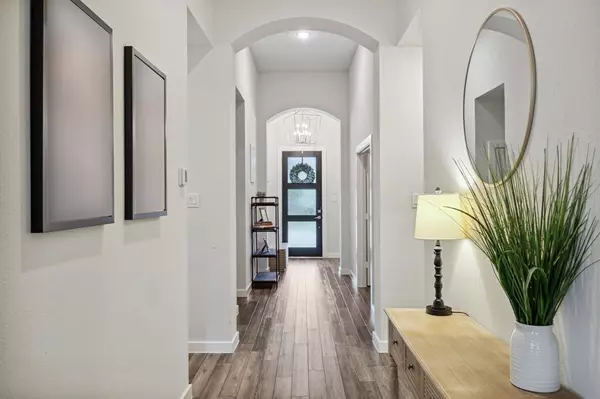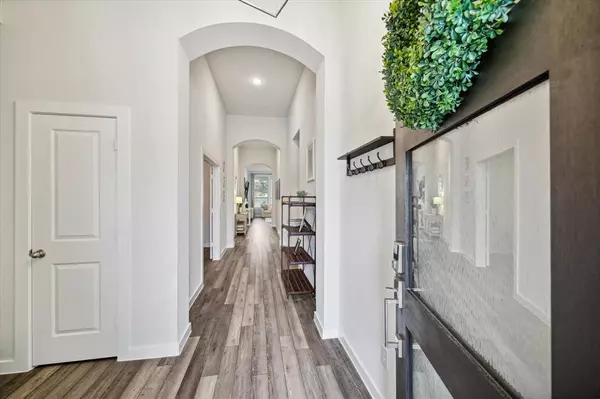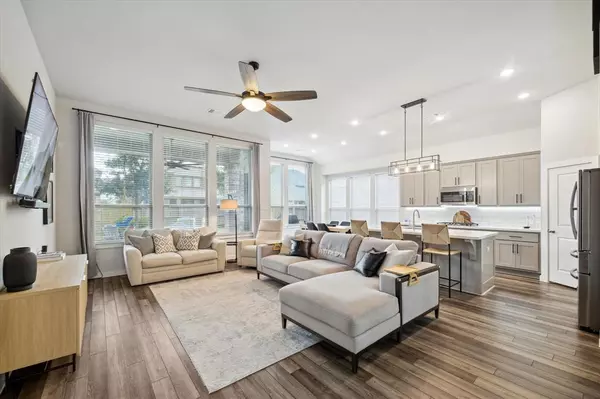3 Beds
2.1 Baths
2,235 SqFt
3 Beds
2.1 Baths
2,235 SqFt
Key Details
Property Type Single Family Home
Listing Status Active
Purchase Type For Sale
Square Footage 2,235 sqft
Price per Sqft $178
Subdivision The Groves
MLS Listing ID 47447489
Style Traditional
Bedrooms 3
Full Baths 2
Half Baths 1
HOA Fees $400/qua
HOA Y/N 1
Year Built 2020
Annual Tax Amount $12,518
Tax Year 2023
Lot Size 6,477 Sqft
Acres 0.1487
Property Description
Location
State TX
County Harris
Community The Groves
Area Summerwood/Lakeshore
Rooms
Bedroom Description All Bedrooms Down
Other Rooms 1 Living Area, Gameroom Down, Utility Room in House
Den/Bedroom Plus 4
Kitchen Island w/o Cooktop, Kitchen open to Family Room, Pantry, Under Cabinet Lighting
Interior
Heating Central Gas
Cooling Central Electric
Exterior
Parking Features Attached Garage
Garage Spaces 2.0
Roof Type Composition
Private Pool No
Building
Lot Description Subdivision Lot
Dwelling Type Free Standing
Story 1
Foundation Slab
Lot Size Range 0 Up To 1/4 Acre
Builder Name Highland Homes
Water Water District
Structure Type Brick,Cement Board
New Construction No
Schools
Elementary Schools Groves Elementary School
Middle Schools West Lake Middle School
High Schools Summer Creek High School
School District 29 - Humble
Others
Senior Community No
Restrictions Deed Restrictions
Tax ID 139-400-001-0022
Acceptable Financing Cash Sale, Conventional, FHA
Tax Rate 2.993
Disclosures Home Protection Plan, Mud, Sellers Disclosure
Listing Terms Cash Sale, Conventional, FHA
Financing Cash Sale,Conventional,FHA
Special Listing Condition Home Protection Plan, Mud, Sellers Disclosure

Find out why customers are choosing LPT Realty to meet their real estate needs

