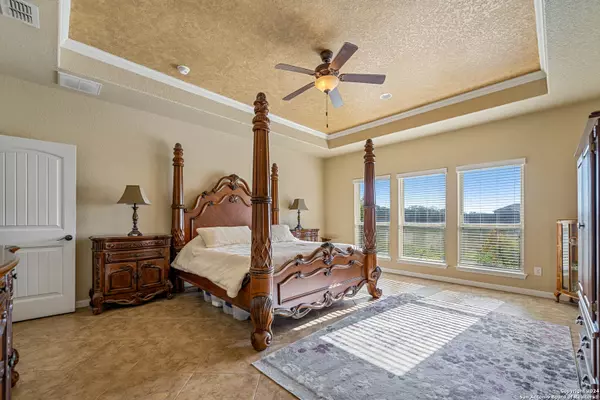4 Beds
3 Baths
2,636 SqFt
4 Beds
3 Baths
2,636 SqFt
Key Details
Property Type Single Family Home
Sub Type Single Residential
Listing Status Active
Purchase Type For Sale
Square Footage 2,636 sqft
Price per Sqft $240
Subdivision Abrego Lake
MLS Listing ID 1831524
Style One Story
Bedrooms 4
Full Baths 2
Half Baths 1
Construction Status Pre-Owned
HOA Fees $325/ann
Year Built 2014
Annual Tax Amount $8,302
Tax Year 2024
Lot Size 1.010 Acres
Property Description
Location
State TX
County Wilson
Area 2800
Direction S
Rooms
Master Bathroom Main Level 15X13 Tub/Shower Separate, Double Vanity
Master Bedroom Main Level 19X16 DownStairs, Outside Access, Walk-In Closet, Ceiling Fan, Full Bath
Bedroom 2 Main Level 16X11
Bedroom 3 Main Level 12X12
Bedroom 4 Main Level 16X11
Living Room Main Level 18X18
Dining Room Main Level 13X11
Kitchen Main Level 14X14
Interior
Heating Heat Pump, 1 Unit
Cooling One Central
Flooring Ceramic Tile
Inclusions Ceiling Fans, Washer Connection, Dryer Connection, Built-In Oven, Self-Cleaning Oven, Microwave Oven, Gas Cooking, Gas Grill, Disposal, Dishwasher, Solid Counter Tops, Double Ovens, Custom Cabinets, Private Garbage Service
Heat Source Electric
Exterior
Exterior Feature Patio Slab, Covered Patio, Sprinkler System, Double Pane Windows, Storage Building/Shed, Special Yard Lighting, Wire Fence, Outdoor Kitchen, Cross Fenced, Ranch Fence
Parking Features Two Car Garage, Attached
Pool None
Amenities Available Park/Playground, Jogging Trails, Lake/River Park
Roof Type Heavy Composition
Private Pool N
Building
Lot Description County VIew, 1 - 2 Acres, Level
Foundation Slab
Sewer Aerobic Septic
Water Water System
Construction Status Pre-Owned
Schools
Elementary Schools Floresville
Middle Schools Floresville
High Schools Floresville
School District Floresville Isd
Others
Miscellaneous Company Relocation,No City Tax,School Bus
Acceptable Financing Conventional, FHA, VA, Cash
Listing Terms Conventional, FHA, VA, Cash
Find out why customers are choosing LPT Realty to meet their real estate needs






