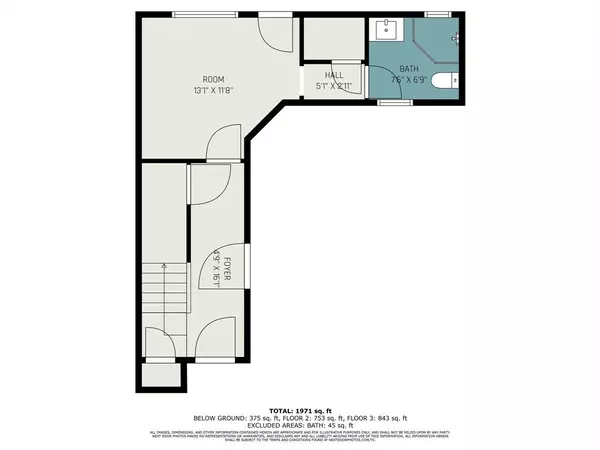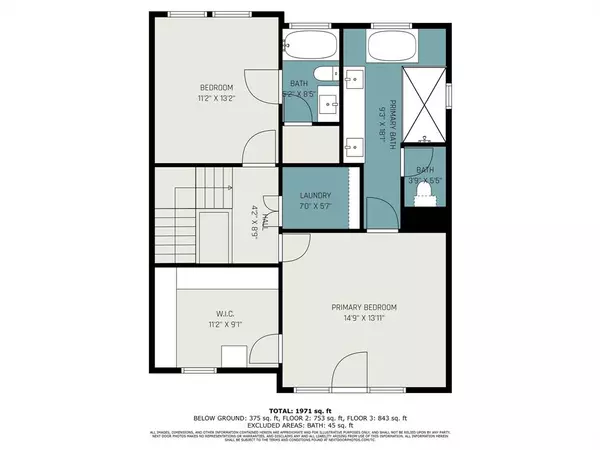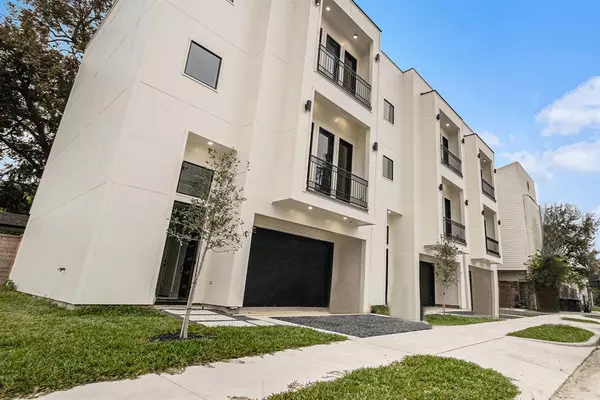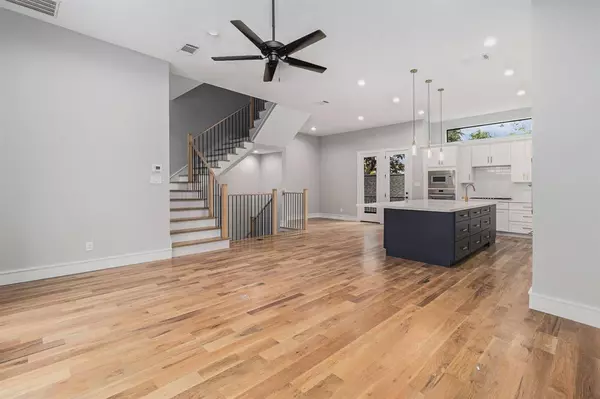3 Beds
3.1 Baths
2,128 SqFt
3 Beds
3.1 Baths
2,128 SqFt
Key Details
Property Type Single Family Home
Listing Status Active
Purchase Type For Sale
Square Footage 2,128 sqft
Price per Sqft $260
Subdivision Stanton Bastrop Estates
MLS Listing ID 26746656
Style Traditional
Bedrooms 3
Full Baths 3
Half Baths 1
Year Built 2025
Property Description
The home is in the "blue tape" construction phase and will be ready for move in before the end of February. Please join us for a Hard Hat Open House this Sunday, December 22nd from 2-3pm.
Location
State TX
County Harris
Area University Area
Rooms
Bedroom Description 1 Bedroom Down - Not Primary BR,En-Suite Bath,Primary Bed - 2nd Floor,Walk-In Closet
Other Rooms 1 Living Area, Formal Dining, Living Area - 2nd Floor, Utility Room in House
Master Bathroom Half Bath, Primary Bath: Double Sinks, Primary Bath: Separate Shower, Primary Bath: Soaking Tub, Secondary Bath(s): Separate Shower, Secondary Bath(s): Tub/Shower Combo
Kitchen Kitchen open to Family Room, Pantry
Interior
Heating Central Gas, Zoned
Cooling Central Electric, Zoned
Exterior
Exterior Feature Back Yard, Back Yard Fenced, Balcony
Parking Features Attached Garage
Garage Spaces 2.0
Garage Description Auto Garage Door Opener, Porte-Cochere
Roof Type Composition
Street Surface Concrete
Private Pool No
Building
Lot Description Subdivision Lot
Dwelling Type Free Standing
Story 3
Foundation Slab
Lot Size Range 0 Up To 1/4 Acre
Builder Name Central Living Development
Sewer Public Sewer
Water Public Water
Structure Type Cement Board
New Construction Yes
Schools
Elementary Schools Blackshear Elementary School (Houston)
Middle Schools Cullen Middle School (Houston)
High Schools Yates High School
School District 27 - Houston
Others
Senior Community No
Restrictions No Restrictions
Tax ID 142-648-001-0002
Energy Description Digital Program Thermostat
Disclosures No Disclosures
Special Listing Condition No Disclosures

Find out why customers are choosing LPT Realty to meet their real estate needs






