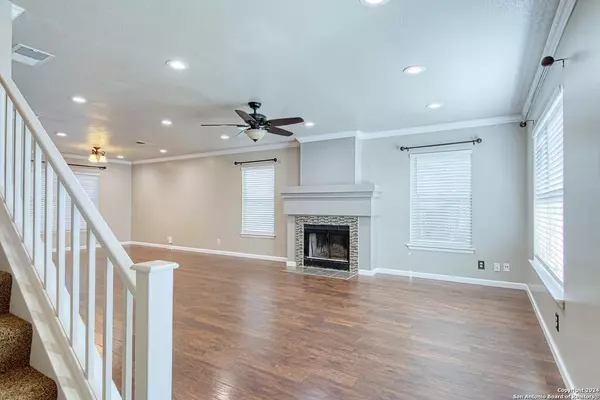3 Beds
3 Baths
2,120 SqFt
3 Beds
3 Baths
2,120 SqFt
Key Details
Property Type Single Family Home
Sub Type Single Residential
Listing Status Pending
Purchase Type For Sale
Square Footage 2,120 sqft
Price per Sqft $157
Subdivision Encino Bluff
MLS Listing ID 1830010
Style Two Story,Traditional
Bedrooms 3
Full Baths 2
Half Baths 1
Construction Status Pre-Owned
HOA Fees $110/ann
Year Built 1990
Annual Tax Amount $6,993
Tax Year 2024
Lot Size 5,837 Sqft
Lot Dimensions 52x112
Property Description
Location
State TX
County Bexar
Area 1802
Rooms
Master Bathroom 2nd Level 14X8 Shower Only, Double Vanity
Master Bedroom 2nd Level 23X17 Upstairs, Walk-In Closet, Ceiling Fan, Full Bath
Bedroom 2 2nd Level 14X13
Bedroom 3 2nd Level 12X12
Living Room Main Level 20X15
Dining Room Main Level 12X11
Kitchen Main Level 15X13
Interior
Heating Central, Heat Pump
Cooling One Central, Heat Pump
Flooring Carpeting, Ceramic Tile, Wood
Inclusions Ceiling Fans, Washer Connection, Dryer Connection, Self-Cleaning Oven, Microwave Oven, Stove/Range, Disposal, Dishwasher, Ice Maker Connection, Vent Fan, Smoke Alarm, Electric Water Heater, Garage Door Opener, Smooth Cooktop
Heat Source Electric
Exterior
Exterior Feature Patio Slab, Deck/Balcony, Privacy Fence, Double Pane Windows, Storage Building/Shed, Mature Trees
Parking Features Two Car Garage, Attached
Pool None
Amenities Available None
Roof Type Composition
Private Pool N
Building
Lot Description Mature Trees (ext feat)
Foundation Slab
Sewer Sewer System, City
Water Water System, City
Construction Status Pre-Owned
Schools
Elementary Schools Encino Park
Middle Schools Tejeda
High Schools Johnson
School District North East I.S.D
Others
Miscellaneous Virtual Tour,Cluster Mail Box
Acceptable Financing Conventional, FHA, VA, TX Vet, Cash
Listing Terms Conventional, FHA, VA, TX Vet, Cash
Find out why customers are choosing LPT Realty to meet their real estate needs





