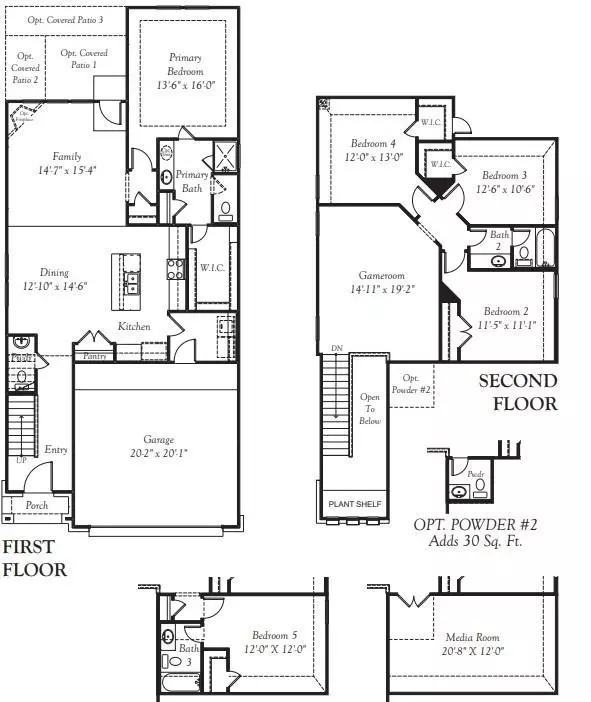4 Beds
2.1 Baths
2,650 SqFt
4 Beds
2.1 Baths
2,650 SqFt
Key Details
Property Type Single Family Home
Sub Type Single Family Detached
Listing Status Active
Purchase Type For Rent
Square Footage 2,650 sqft
Subdivision Audubon Creekside North 02B
MLS Listing ID 34189510
Style Traditional
Bedrooms 4
Full Baths 2
Half Baths 1
Rental Info Long Term,One Year
Year Built 2022
Available Date 2024-12-17
Lot Size 4,609 Sqft
Acres 0.1058
Property Description
Location
State TX
County Montgomery
Community Audubon
Area Magnolia/1488 West
Rooms
Bedroom Description Primary Bed - 1st Floor,Walk-In Closet
Other Rooms 1 Living Area, Gameroom Up, Living Area - 1st Floor, Media, Utility Room in House
Master Bathroom Primary Bath: Double Sinks
Den/Bedroom Plus 5
Kitchen Breakfast Bar, Kitchen open to Family Room, Pantry
Interior
Interior Features Alarm System - Owned, Fire/Smoke Alarm, High Ceiling, Window Coverings
Heating Central Gas
Cooling Central Gas
Flooring Carpet, Vinyl
Appliance Gas Dryer Connections
Exterior
Exterior Feature Back Yard Fenced, Patio/Deck, Screens, Sprinkler System
Parking Features Attached Garage
Garage Spaces 2.0
Utilities Available Yard Maintenance
Street Surface Concrete
Private Pool No
Building
Lot Description Subdivision Lot
Faces North,East
Story 2
Lot Size Range 0 Up To 1/4 Acre
Water Water District
New Construction No
Schools
Elementary Schools Audubon Elementary
Middle Schools Bear Branch Junior High School
High Schools Magnolia High School
School District 36 - Magnolia
Others
Pets Allowed Yes Allowed
Senior Community No
Restrictions Deed Restrictions
Tax ID 2212-90-01800
Energy Description Digital Program Thermostat,High-Efficiency HVAC,Insulated Doors,Insulated/Low-E windows,Insulation - Blown Cellulose
Disclosures No Disclosures
Special Listing Condition No Disclosures
Pets Allowed Yes Allowed

Find out why customers are choosing LPT Realty to meet their real estate needs






