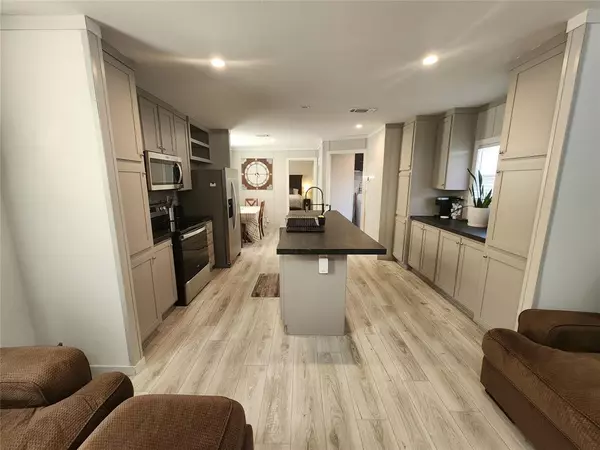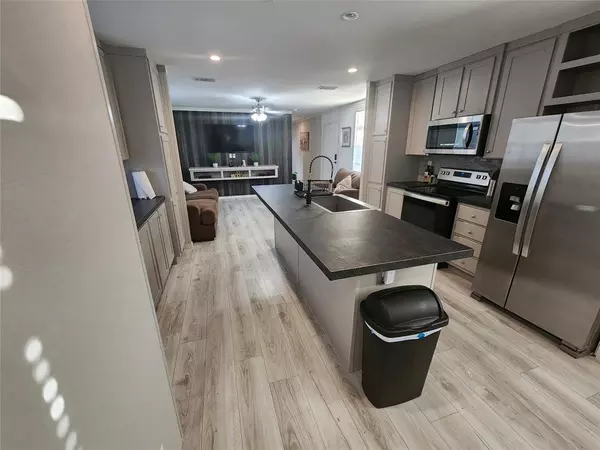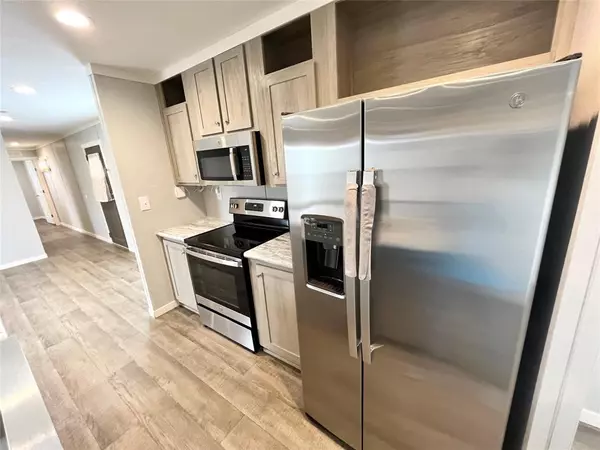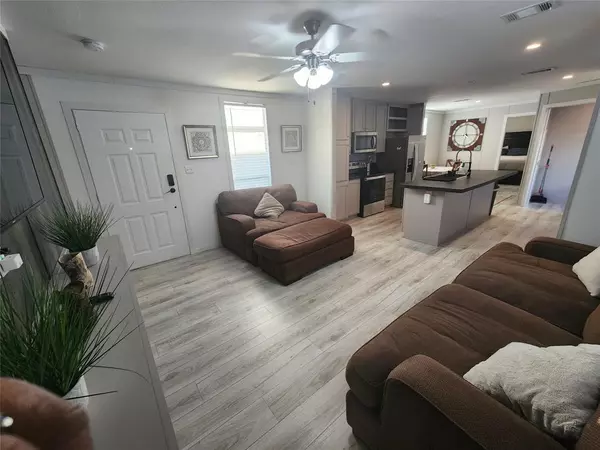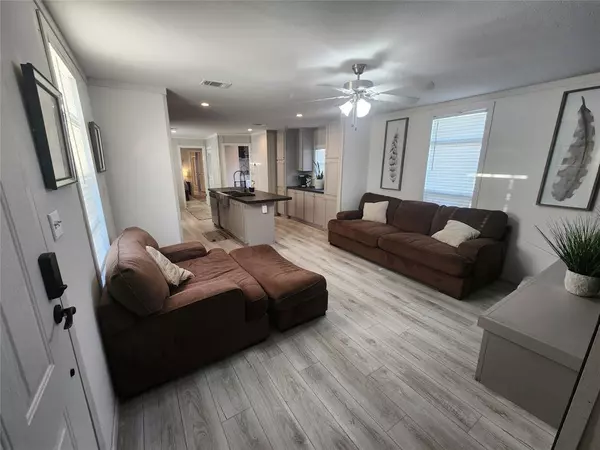3 Beds
2 Baths
1,216 SqFt
3 Beds
2 Baths
1,216 SqFt
Key Details
Property Type Single Family Home
Sub Type Single Family Detached
Listing Status Active
Purchase Type For Rent
Square Footage 1,216 sqft
Subdivision The Landing At Pearland
MLS Listing ID 14758856
Style Traditional
Bedrooms 3
Full Baths 2
Rental Info Long Term,One Year,Short Term,Six Months
Year Built 2023
Available Date 2024-12-16
Property Description
This home offers convenience and comfort, located minutes from major hospitals, shopping, dining, and highways. Schedule your tour today and discover why 108 Piper Path is the perfect place to call home.
Fall in love and make it yours before it's gone.
Location
State TX
County Brazoria
Area Pearland
Rooms
Bedroom Description All Bedrooms Down,En-Suite Bath,Primary Bed - 1st Floor,Walk-In Closet
Other Rooms 1 Living Area, Living Area - 1st Floor, Utility Room in House
Master Bathroom Primary Bath: Separate Shower
Kitchen Island w/o Cooktop, Pantry
Interior
Interior Features Alarm System - Leased, Dryer Included, Refrigerator Included, Washer Included
Heating Central Electric
Cooling Central Electric
Flooring Laminate
Appliance Dryer Included, Refrigerator, Washer Included
Exterior
Exterior Feature Back Yard, Clubhouse, Play Area, Storage Shed, Trash Pick Up
Parking Features None
Garage Description Additional Parking
Utilities Available Trash Pickup, Water/Sewer
Street Surface Concrete
Private Pool No
Building
Lot Description Cleared
Story 1
Sewer Public Sewer
Water Public Water
New Construction No
Schools
Elementary Schools Rustic Oak Elementary School
Middle Schools Pearland Junior High East
High Schools Pearland High School
School District 42 - Pearland
Others
Pets Allowed Case By Case Basis
Senior Community No
Restrictions Deed Restrictions,Mobile Home Allowed
Tax ID 9670-2914-108
Energy Description Ceiling Fans,Digital Program Thermostat,Insulated Doors,Insulated/Low-E windows
Disclosures No Disclosures
Special Listing Condition No Disclosures
Pets Allowed Case By Case Basis

Find out why customers are choosing LPT Realty to meet their real estate needs


