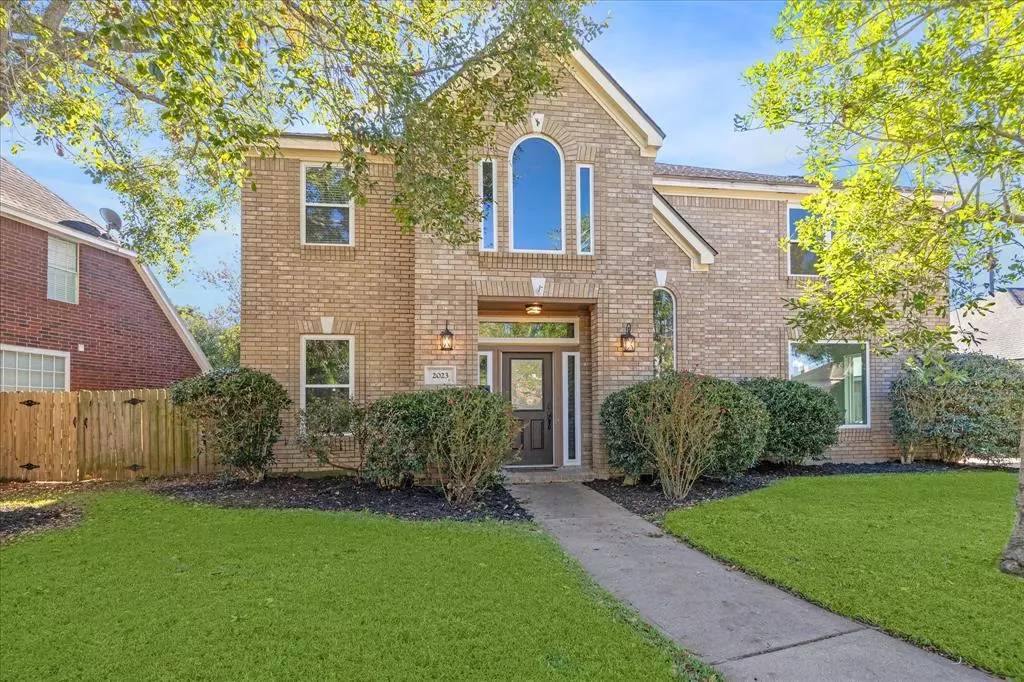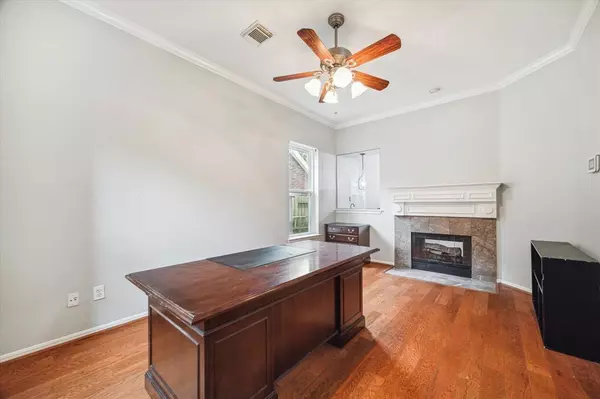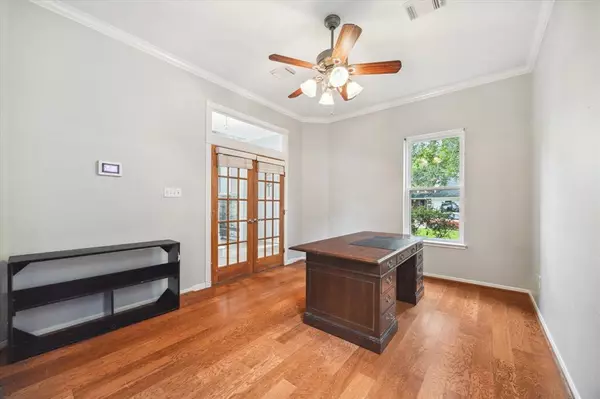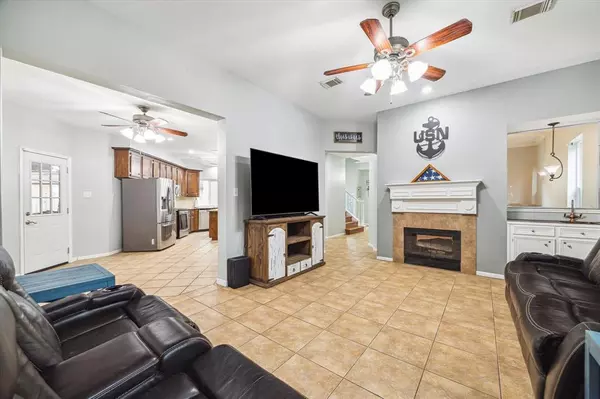4 Beds
2.1 Baths
3,120 SqFt
4 Beds
2.1 Baths
3,120 SqFt
OPEN HOUSE
Sun Jan 26, 2:00pm - 5:00pm
Key Details
Property Type Single Family Home
Listing Status Active
Purchase Type For Sale
Square Footage 3,120 sqft
Price per Sqft $137
Subdivision The Grove Sec 11
MLS Listing ID 74307252
Style Traditional
Bedrooms 4
Full Baths 2
Half Baths 1
HOA Fees $290/ann
HOA Y/N 1
Year Built 1990
Annual Tax Amount $8,071
Tax Year 2023
Lot Size 7,681 Sqft
Acres 0.1763
Property Description
Location
State TX
County Fort Bend
Community Pecan Grove
Area Fort Bend County North/Richmond
Rooms
Bedroom Description All Bedrooms Up
Interior
Heating Central Gas
Cooling Central Electric
Fireplaces Number 2
Fireplaces Type Gaslog Fireplace
Exterior
Parking Features Attached Garage
Garage Spaces 3.0
Garage Description Driveway Gate
Pool Gunite
Roof Type Composition
Private Pool Yes
Building
Lot Description Cul-De-Sac, In Golf Course Community, Subdivision Lot
Dwelling Type Free Standing
Faces North
Story 2
Foundation Slab
Lot Size Range 0 Up To 1/4 Acre
Water Water District
Structure Type Brick,Cement Board,Wood
New Construction No
Schools
Elementary Schools Pecan Grove Elementary School
Middle Schools Bowie Middle School (Fort Bend)
High Schools Travis High School (Fort Bend)
School District 19 - Fort Bend
Others
HOA Fee Include Grounds
Senior Community No
Restrictions Deed Restrictions
Tax ID 3780-11-001-0100-907
Acceptable Financing Cash Sale, Conventional, FHA, VA
Tax Rate 2.0381
Disclosures Mud, Sellers Disclosure
Listing Terms Cash Sale, Conventional, FHA, VA
Financing Cash Sale,Conventional,FHA,VA
Special Listing Condition Mud, Sellers Disclosure

Find out why customers are choosing LPT Realty to meet their real estate needs






