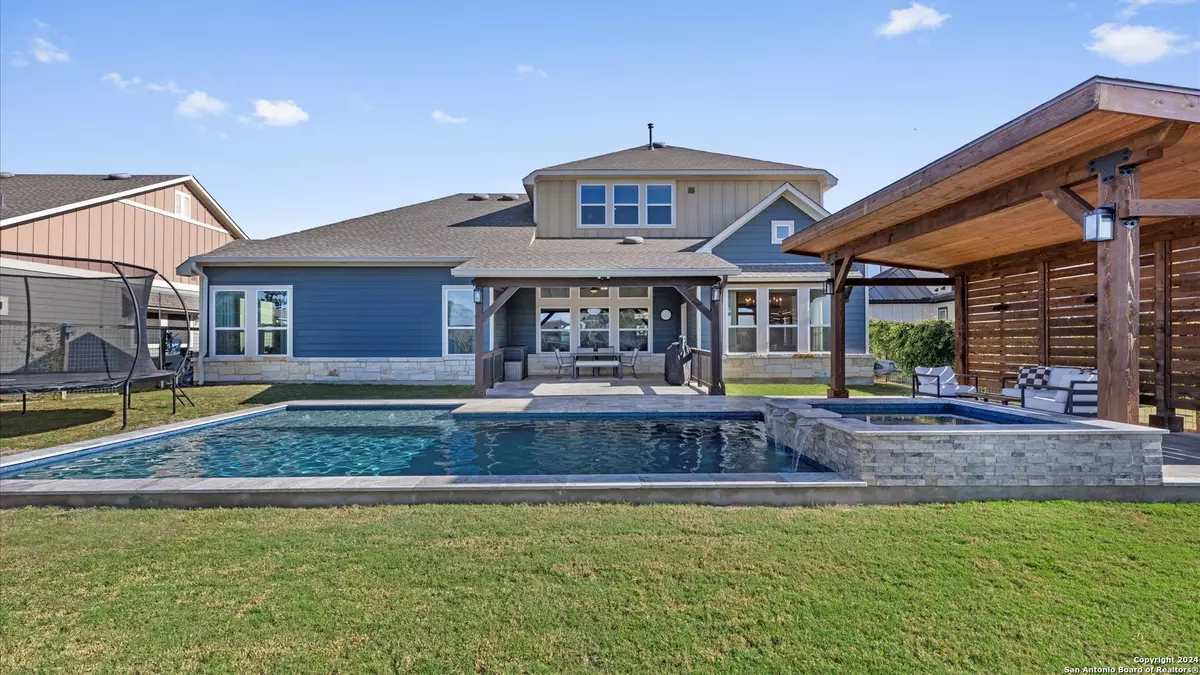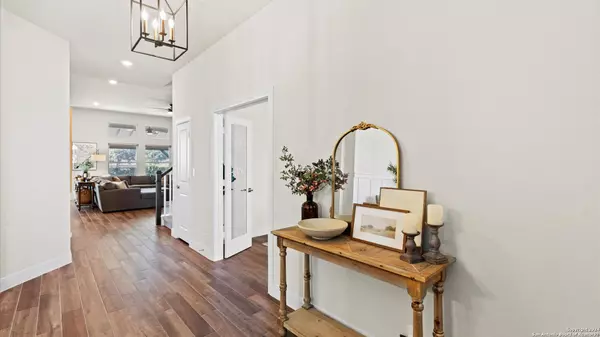4 Beds
4 Baths
3,668 SqFt
4 Beds
4 Baths
3,668 SqFt
Key Details
Property Type Single Family Home
Sub Type Single Residential
Listing Status Contingent
Purchase Type For Sale
Square Footage 3,668 sqft
Price per Sqft $201
Subdivision The Crossvine
MLS Listing ID 1828640
Style Two Story
Bedrooms 4
Full Baths 3
Half Baths 1
Construction Status Pre-Owned
HOA Fees $270/qua
Year Built 2020
Annual Tax Amount $14,718
Tax Year 2024
Lot Size 9,147 Sqft
Lot Dimensions 70 X 130
Property Description
Location
State TX
County Bexar
Area 1700
Rooms
Master Bathroom Main Level 14X10 Shower Only, Separate Vanity, Double Vanity
Master Bedroom Main Level 15X25 DownStairs, Sitting Room, Walk-In Closet, Ceiling Fan, Full Bath
Bedroom 2 2nd Level 14X13
Bedroom 3 2nd Level 13X11
Bedroom 4 2nd Level 13X13
Living Room Main Level 19X19
Dining Room Main Level 11X14
Kitchen Main Level 18X14
Study/Office Room Main Level 13X11
Interior
Heating Central
Cooling One Central, Zoned
Flooring Carpeting, Ceramic Tile
Inclusions Ceiling Fans, Chandelier, Washer Connection, Dryer Connection, Built-In Oven, Self-Cleaning Oven, Microwave Oven, Stove/Range, Gas Cooking, Disposal, Dishwasher, Ice Maker Connection, Water Softener (owned), Smoke Alarm, Pre-Wired for Security, Gas Water Heater, Garage Door Opener, In Wall Pest Control, Solid Counter Tops, Double Ovens
Heat Source Natural Gas
Exterior
Exterior Feature Patio Slab, Covered Patio, Sprinkler System, Double Pane Windows, Has Gutters, Wire Fence
Parking Features Three Car Garage
Pool In Ground Pool, AdjoiningPool/Spa, Hot Tub, Pool is Heated
Amenities Available Pool, Clubhouse, Park/Playground, Jogging Trails, Bike Trails, Basketball Court, Fishing Pier
Roof Type Composition
Private Pool Y
Building
Lot Description County VIew
Foundation Slab
Sewer Sewer System
Water Water System
Construction Status Pre-Owned
Schools
Elementary Schools Rose Garden
Middle Schools Corbett
High Schools Samuel Clemens
School District Schertz-Cibolo-Universal City Isd
Others
Miscellaneous Virtual Tour,Cluster Mail Box
Acceptable Financing Conventional, FHA, VA, TX Vet, Cash
Listing Terms Conventional, FHA, VA, TX Vet, Cash
Find out why customers are choosing LPT Realty to meet their real estate needs






