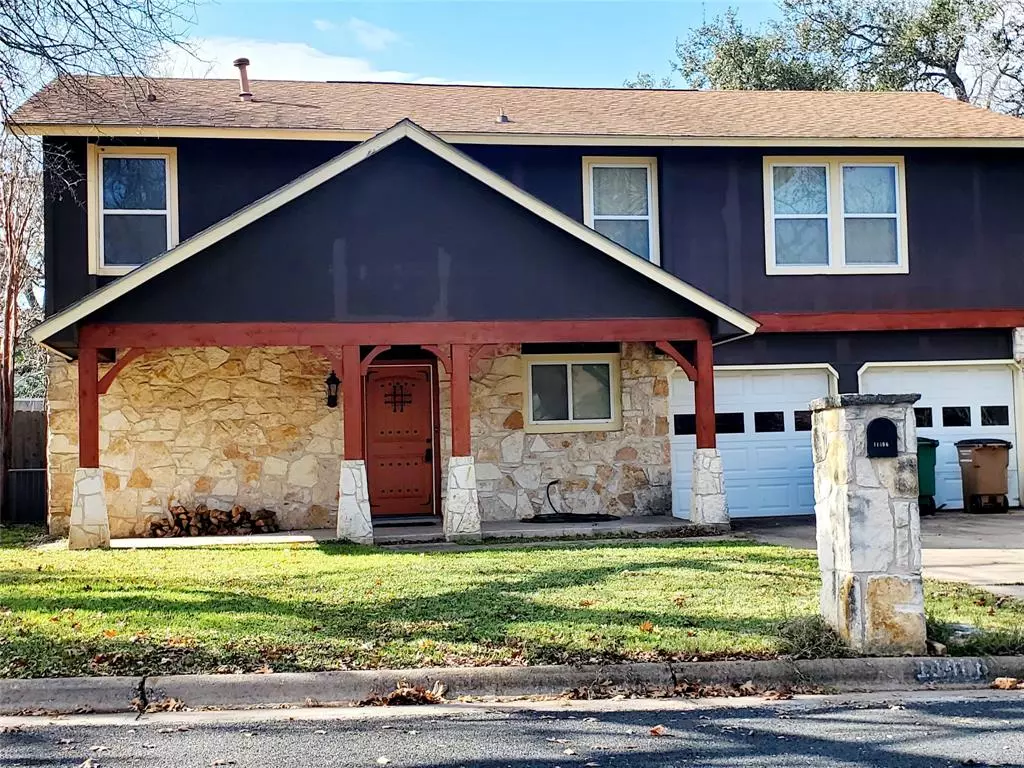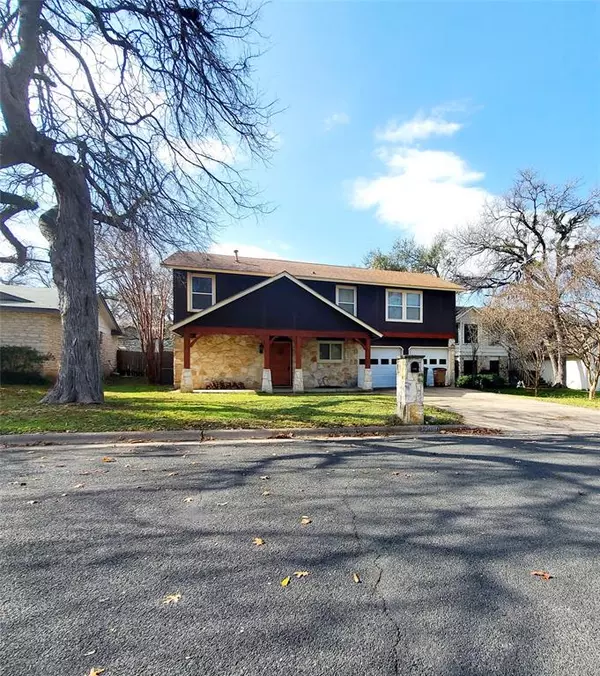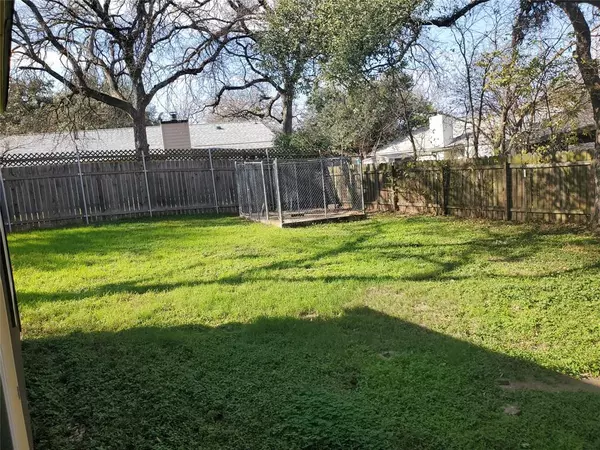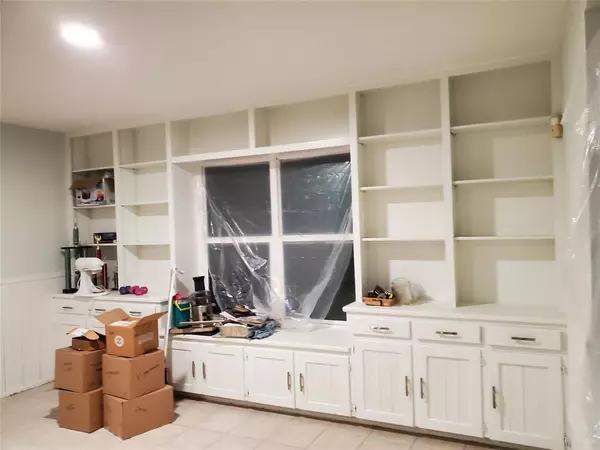3 Beds
2.1 Baths
2,154 SqFt
3 Beds
2.1 Baths
2,154 SqFt
Key Details
Property Type Single Family Home
Listing Status Option Pending
Purchase Type For Sale
Square Footage 2,154 sqft
Price per Sqft $241
Subdivision Barrington Oaks Sec 07
MLS Listing ID 52685578
Style Colonial,Craftsman,English
Bedrooms 3
Full Baths 2
Half Baths 1
Year Built 1981
Annual Tax Amount $10,314
Tax Year 2024
Lot Size 7,105 Sqft
Acres 0.1631
Property Description
This charming home offer 3 large bedrooms and 2.5 bathrooms across a thoughtfully designed floor plan, perfect for comfortable living and entertaining. The spacious living room features an abundance of natural light, complemented by updated finishes and a cozy fireplace.
Location
State TX
County Travis
Rooms
Den/Bedroom Plus 4
Interior
Heating Central Electric
Cooling Central Electric
Flooring Brick, Wood
Fireplaces Number 1
Exterior
Parking Features Attached Garage
Garage Spaces 2.0
Roof Type Composition
Street Surface Concrete
Private Pool No
Building
Lot Description Cleared
Dwelling Type Free Standing
Story 2
Foundation Slab
Lot Size Range 0 Up To 1/4 Acre
Sewer Public Sewer
Water Public Water
Structure Type Brick,Stone,Wood
New Construction No
Schools
Elementary Schools Laurel Mountain Elementary School
Middle Schools Canyon Vista Middle School
High Schools Westwood High School (Round Rock)
School District 125 - Round Rock
Others
Senior Community No
Restrictions Deed Restrictions
Tax ID 167770
Energy Description Ceiling Fans
Tax Rate 1.8688
Disclosures Other Disclosures, Sellers Disclosure
Special Listing Condition Other Disclosures, Sellers Disclosure

Find out why customers are choosing LPT Realty to meet their real estate needs






