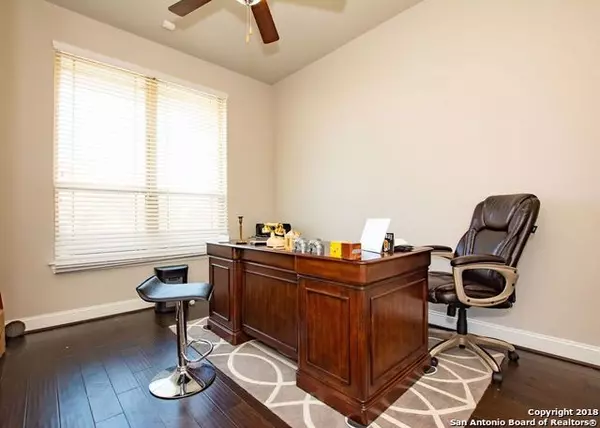5 Beds
4 Baths
4,016 SqFt
5 Beds
4 Baths
4,016 SqFt
Key Details
Property Type Single Family Home, Other Rentals
Sub Type Residential Rental
Listing Status Pending
Purchase Type For Rent
Square Footage 4,016 sqft
Subdivision Arcadia Ridge Phase 1 - Bexar
MLS Listing ID 1827906
Style Two Story
Bedrooms 5
Full Baths 3
Half Baths 1
Year Built 2017
Lot Size 7,405 Sqft
Property Description
Location
State TX
County Bexar
Area 0101
Rooms
Master Bathroom Main Level 12X13 Tub/Shower Separate, Separate Vanity, Tub has Whirlpool, Garden Tub
Master Bedroom Main Level 17X15 DownStairs, Walk-In Closet, Multiple Closets, Ceiling Fan, Full Bath
Bedroom 2 2nd Level 12X14
Bedroom 3 2nd Level 11X13
Bedroom 4 2nd Level 14X11
Bedroom 5 2nd Level 12X14
Living Room Main Level 12X12
Dining Room Main Level 12X12
Kitchen Main Level 12X13
Family Room Main Level 18X15
Study/Office Room Main Level 11X11
Interior
Heating Central
Cooling One Central
Flooring Carpeting, Ceramic Tile, Wood
Fireplaces Type Family Room
Inclusions Ceiling Fans, Chandelier, Washer Connection, Dryer Connection, Washer, Dryer, Built-In Oven, Stove/Range, Gas Cooking, Refrigerator, Disposal, Dishwasher, Ice Maker Connection, Water Softener (owned), Smoke Alarm, Pre-Wired for Security, Electric Water Heater, Garage Door Opener
Exterior
Exterior Feature 4 Sides Masonry
Parking Features Two Car Garage
Fence Covered Patio, Privacy Fence, Sprinkler System, Mature Trees
Pool None
Roof Type Composition
Building
Foundation Slab
Sewer Sewer System
Water Water System
Schools
Elementary Schools Call District
Middle Schools Call District
High Schools Call District
School District Northside
Others
Pets Allowed Yes
Miscellaneous Broker-Manager
Find out why customers are choosing LPT Realty to meet their real estate needs






