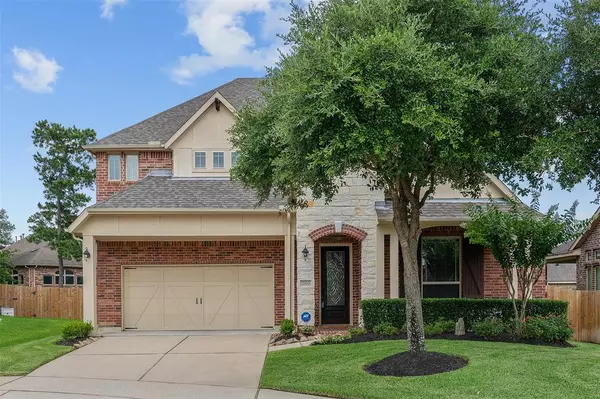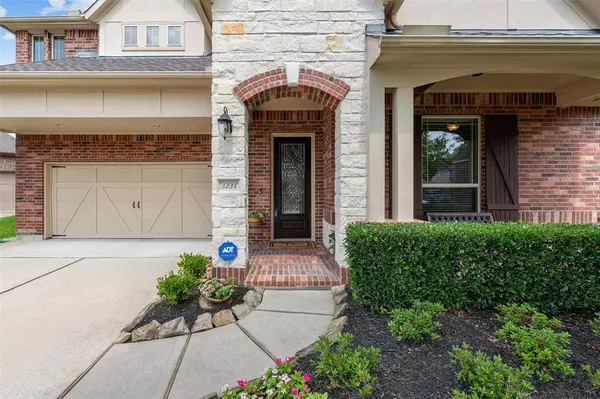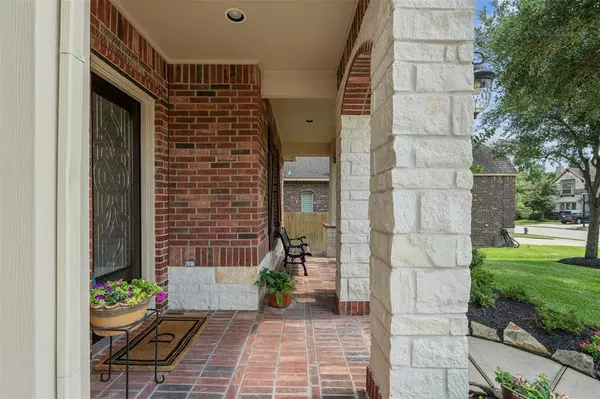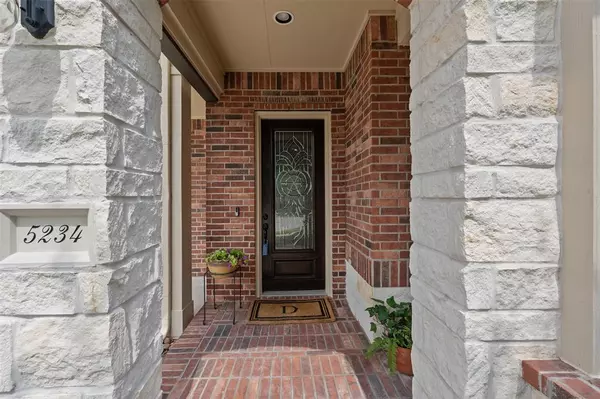GET MORE INFORMATION
$ 450,000
$ 465,000 3.2%
4 Beds
3 Baths
3,023 SqFt
$ 450,000
$ 465,000 3.2%
4 Beds
3 Baths
3,023 SqFt
Key Details
Sold Price $450,000
Property Type Single Family Home
Listing Status Sold
Purchase Type For Sale
Square Footage 3,023 sqft
Price per Sqft $148
Subdivision Mckenzie Park Sec 1
MLS Listing ID 24087105
Sold Date 01/10/25
Style Traditional
Bedrooms 4
Full Baths 3
HOA Fees $114/ann
HOA Y/N 1
Year Built 2014
Annual Tax Amount $10,027
Tax Year 2023
Lot Size 7,322 Sqft
Acres 0.1681
Property Description
Nestled in a tranquil cul de sac, this home boasts a truly captivating design. The heart of the home is the gorgeous kitchen, featuring high-end appliances, ample counter space, and stylish cabinetry.
The layout is thoughtfully designed with 3 bedrooms conveniently located on the main floor, offering both comfort and practicality. Upstairs, you'll find another bedroom along with a versatile game room, providing plenty of space for relaxation and entertainment.
Step outside to discover the inviting covered back patio, complete with an outdoor kitchen, this space is sure to become a favorite retreat. Enjoy the neighborhood amenities such as the outdoor pool, playground, walking
trails and pavilion.
New Roof (2021) New Fence (2023) New Hot Water Heater (2024) New AC (2024) New Microwave (2024)!
Location
State TX
County Harris
Area Spring/Klein
Rooms
Bedroom Description Primary Bed - 1st Floor
Other Rooms 1 Living Area, Breakfast Room, Gameroom Up, Home Office/Study, Media, Utility Room in House
Master Bathroom Primary Bath: Double Sinks, Primary Bath: Separate Shower
Interior
Interior Features Fire/Smoke Alarm, High Ceiling
Heating Central Gas
Cooling Central Electric
Flooring Carpet, Tile, Wood
Fireplaces Number 1
Fireplaces Type Gas Connections
Exterior
Exterior Feature Back Yard Fenced, Covered Patio/Deck, Sprinkler System
Parking Features Attached Garage
Garage Spaces 2.0
Roof Type Composition
Street Surface Concrete
Private Pool No
Building
Lot Description Subdivision Lot
Faces West
Story 2
Foundation Slab
Lot Size Range 0 Up To 1/4 Acre
Builder Name D.R. Horton
Water Water District
Structure Type Brick,Stone,Wood
New Construction No
Schools
Elementary Schools Northampton Elementary School
Middle Schools Hildebrandt Intermediate School
High Schools Klein Collins High School
School District 32 - Klein
Others
HOA Fee Include Recreational Facilities
Senior Community No
Restrictions Deed Restrictions
Tax ID 134-635-001-0014
Energy Description Attic Vents,Ceiling Fans,Digital Program Thermostat,HVAC>13 SEER,Insulated/Low-E windows,Insulation - Batt,Other Energy Features,Radiant Attic Barrier
Acceptable Financing Cash Sale, Conventional, FHA, VA
Tax Rate 2.5995
Disclosures Mud, Sellers Disclosure
Listing Terms Cash Sale, Conventional, FHA, VA
Financing Cash Sale,Conventional,FHA,VA
Special Listing Condition Mud, Sellers Disclosure

Bought with eXp Realty LLC
Find out why customers are choosing LPT Realty to meet their real estate needs






