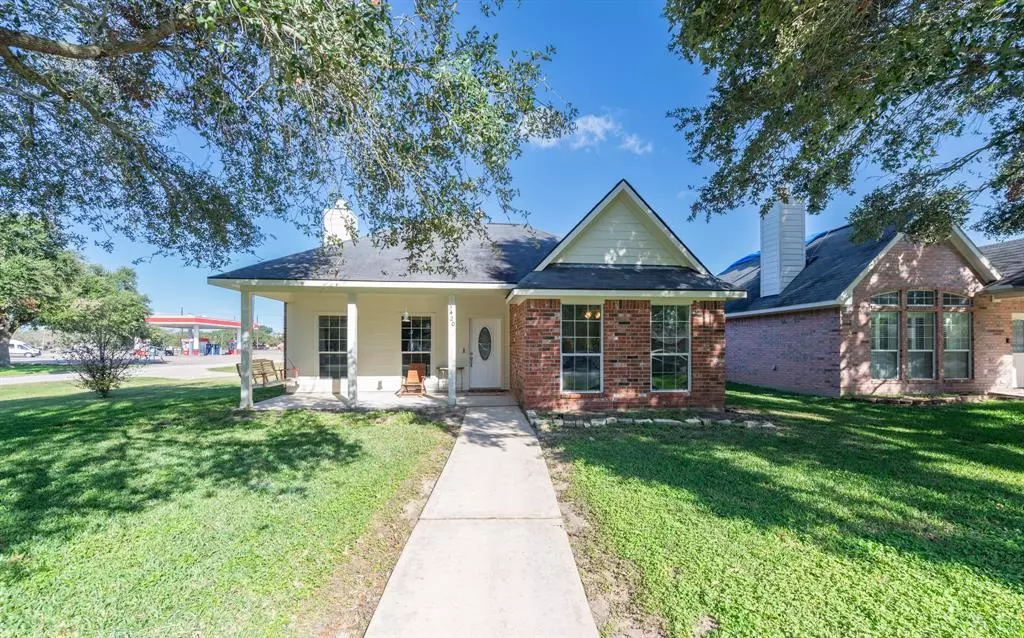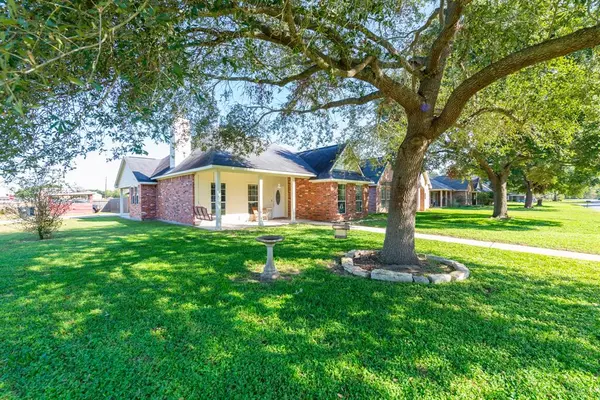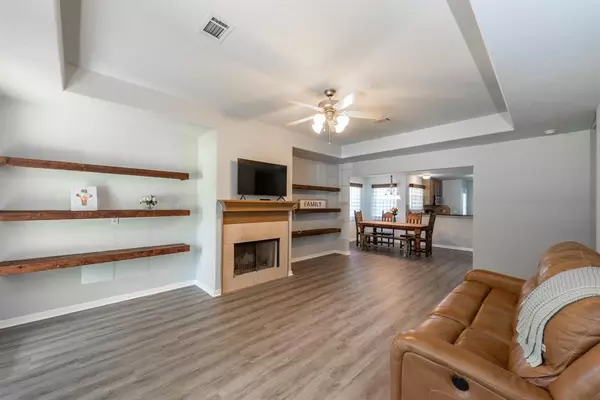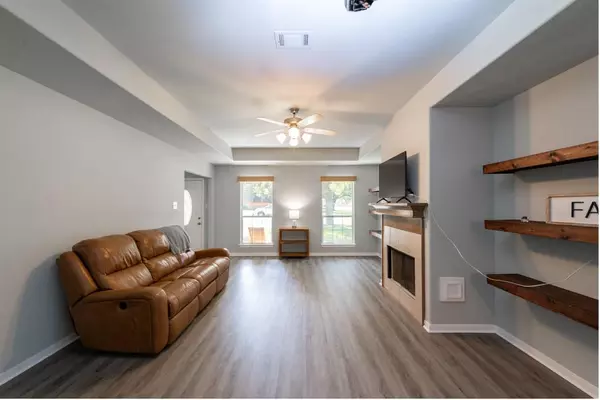3 Beds
2 Baths
1,720 SqFt
3 Beds
2 Baths
1,720 SqFt
Key Details
Property Type Single Family Home
Listing Status Pending
Purchase Type For Sale
Square Footage 1,720 sqft
Price per Sqft $144
Subdivision Brookshire Townsite Resub Of B
MLS Listing ID 60207592
Style Traditional
Bedrooms 3
Full Baths 2
Year Built 2005
Annual Tax Amount $5,641
Tax Year 2024
Lot Size 8,398 Sqft
Acres 0.1928
Property Description
The open-concept layout includes a spacious living room with a cozy fireplace and custom shelving, perfect for relaxing or entertaining. The kitchen offers ample cabinetry, stainless steel appliances, and a breakfast bar.
The primary suite provides a peaceful retreat with a tray ceiling, natural light, and a private ensuite bath. Two additional bedrooms are ideal for family, guests, or a home office.
Situated on a large corner lot, the fully fenced backyard boasts a covered patio for entertaining. With no HOA restrictions and just minutes from local amenities, this home offers freedom, style, and functionality. Don't miss this must-see property!
Location
State TX
County Waller
Area Brookshire
Rooms
Bedroom Description All Bedrooms Down,En-Suite Bath,Split Plan,Walk-In Closet
Other Rooms Family Room, Kitchen/Dining Combo, Utility Room in House
Master Bathroom Primary Bath: Double Sinks, Primary Bath: Separate Shower, Primary Bath: Soaking Tub, Vanity Area
Kitchen Breakfast Bar, Kitchen open to Family Room, Pantry
Interior
Interior Features Fire/Smoke Alarm, High Ceiling
Heating Central Gas
Cooling Central Electric
Flooring Vinyl Plank
Fireplaces Number 1
Fireplaces Type Gas Connections
Exterior
Exterior Feature Back Yard, Back Yard Fenced, Side Yard
Parking Features Attached Garage
Garage Spaces 2.0
Garage Description Double-Wide Driveway
Roof Type Composition
Street Surface Concrete
Private Pool No
Building
Lot Description Corner, Subdivision Lot
Dwelling Type Free Standing
Faces South
Story 1
Foundation Slab
Lot Size Range 0 Up To 1/4 Acre
Sewer Public Sewer
Water Public Water
Structure Type Brick,Cement Board
New Construction No
Schools
Elementary Schools Royal Elementary School
Middle Schools Royal Junior High School
High Schools Royal High School
School District 44 - Royal
Others
Senior Community No
Restrictions Deed Restrictions
Tax ID 412001-005-001-000
Energy Description Attic Vents,Ceiling Fans,Digital Program Thermostat,North/South Exposure
Acceptable Financing Cash Sale, Conventional, FHA, VA
Tax Rate 2.3888
Disclosures Sellers Disclosure
Listing Terms Cash Sale, Conventional, FHA, VA
Financing Cash Sale,Conventional,FHA,VA
Special Listing Condition Sellers Disclosure

Find out why customers are choosing LPT Realty to meet their real estate needs






