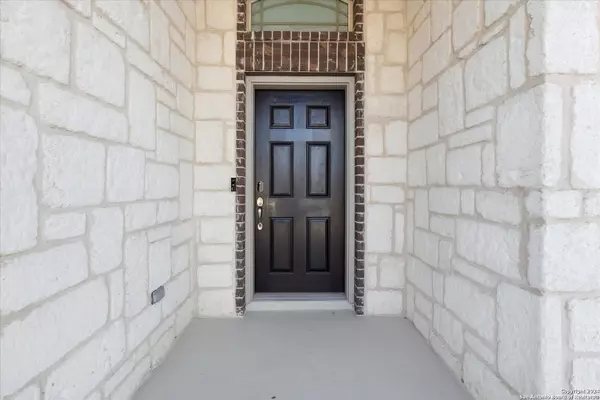4 Beds
4 Baths
2,814 SqFt
4 Beds
4 Baths
2,814 SqFt
Key Details
Property Type Single Family Home
Sub Type Single Residential
Listing Status Active
Purchase Type For Sale
Square Footage 2,814 sqft
Price per Sqft $172
Subdivision Kallison Ranch
MLS Listing ID 1824754
Style Two Story
Bedrooms 4
Full Baths 4
Construction Status Pre-Owned
HOA Fees $159/mo
Year Built 2020
Annual Tax Amount $8,235
Tax Year 2023
Lot Size 10,890 Sqft
Property Description
Location
State TX
County Bexar
Area 0105
Rooms
Master Bathroom Main Level 9X10 Tub/Shower Separate, Separate Vanity, Garden Tub
Master Bedroom Main Level 14X15 DownStairs
Bedroom 2 Main Level 12X11
Bedroom 3 2nd Level 11X11
Bedroom 4 2nd Level 15X11
Living Room Main Level 15X12
Dining Room Main Level 11X10
Kitchen Main Level 9X10
Interior
Heating Central
Cooling Two Central
Flooring Carpeting, Ceramic Tile
Inclusions Ceiling Fans, Washer Connection, Dryer Connection, Built-In Oven, Self-Cleaning Oven, Microwave Oven, Stove/Range, Gas Cooking, Disposal, Dishwasher, Ice Maker Connection, Attic Fan, Garage Door Opener, Plumb for Water Softener, Solid Counter Tops, Carbon Monoxide Detector, 2+ Water Heater Units, City Garbage service
Heat Source Electric, Natural Gas
Exterior
Parking Features Three Car Garage
Pool None
Amenities Available Pool, Park/Playground
Roof Type Composition
Private Pool N
Building
Foundation Slab
Water Water System
Construction Status Pre-Owned
Schools
Elementary Schools Henderson
Middle Schools Folks
High Schools Harlan Hs
School District Northside
Others
Acceptable Financing Conventional, FHA, VA, Cash
Listing Terms Conventional, FHA, VA, Cash
Find out why customers are choosing LPT Realty to meet their real estate needs






