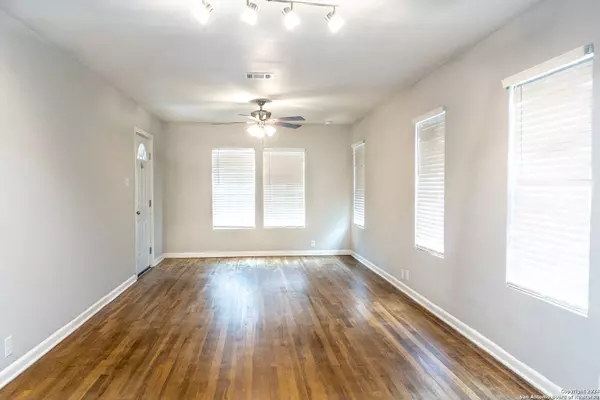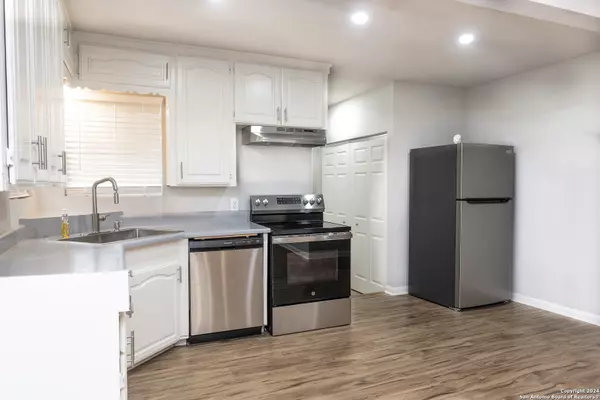4 Beds
2 Baths
1,327 SqFt
4 Beds
2 Baths
1,327 SqFt
Key Details
Property Type Single Family Home, Other Rentals
Sub Type Residential Rental
Listing Status Active
Purchase Type For Rent
Square Footage 1,327 sqft
Subdivision 57103
MLS Listing ID 1824449
Style One Story,Traditional
Bedrooms 4
Full Baths 2
Year Built 1952
Lot Size 6,250 Sqft
Property Description
Location
State TX
County Bexar
Area 1900
Rooms
Master Bathroom Main Level 13X7 Tub/Shower Combo, Double Vanity
Master Bedroom Main Level 13X12 Ceiling Fan
Bedroom 2 Main Level 11X10
Bedroom 3 Main Level 11X9
Bedroom 4 Main Level 11X10
Living Room Main Level 17X13
Kitchen Main Level 13X9
Family Room Main Level 17X14
Study/Office Room Main Level 17X14
Interior
Heating Central
Cooling One Central
Flooring Wood, Laminate
Fireplaces Type Not Applicable
Inclusions Ceiling Fans, Washer Connection, Dryer Connection, Stove/Range, Refrigerator, Dishwasher, Smoke Alarm, Attic Fan, Electric Water Heater
Exterior
Exterior Feature Siding
Parking Features None/Not Applicable
Pool None
Roof Type Composition
Building
Sewer City
Water City
Schools
Elementary Schools Saisd
Middle Schools Saisd
High Schools Sam Houston
School District San Antonio I.S.D.
Others
Pets Allowed Yes
Miscellaneous Owner-Manager
Find out why customers are choosing LPT Realty to meet their real estate needs






