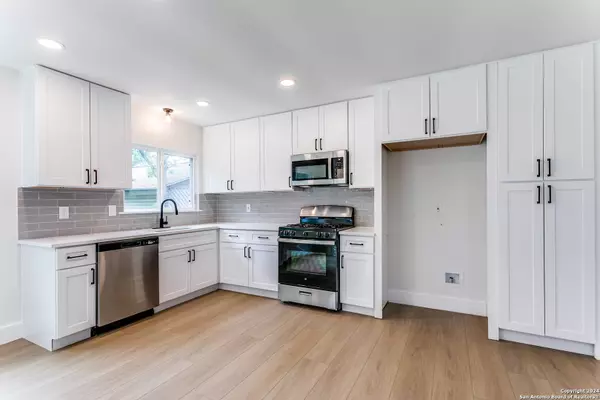GET MORE INFORMATION
$ 249,900
$ 249,900
4 Beds
2 Baths
1,410 SqFt
$ 249,900
$ 249,900
4 Beds
2 Baths
1,410 SqFt
Key Details
Sold Price $249,900
Property Type Single Family Home
Sub Type Single Residential
Listing Status Sold
Purchase Type For Sale
Square Footage 1,410 sqft
Price per Sqft $177
Subdivision Valley Forge
MLS Listing ID 1823213
Sold Date 01/28/25
Style One Story
Bedrooms 4
Full Baths 2
Construction Status Pre-Owned
Year Built 1978
Annual Tax Amount $5,335
Tax Year 2023
Lot Size 8,319 Sqft
Property Description
Location
State TX
County Bexar
Area 1500
Rooms
Master Bathroom Main Level 5X9 Shower Only
Master Bedroom Main Level 15X12 DownStairs
Bedroom 2 Main Level 10X11
Bedroom 3 Main Level 10X11
Bedroom 4 Main Level 10X11
Living Room Main Level 10X15
Dining Room Main Level 15X12
Kitchen Main Level 15X8
Interior
Heating Central
Cooling One Central
Flooring Carpeting, Ceramic Tile, Vinyl
Heat Source Natural Gas
Exterior
Parking Features Two Car Garage
Pool None
Amenities Available None
Roof Type Composition
Private Pool N
Building
Foundation Slab
Sewer Sewer System
Water Water System
Construction Status Pre-Owned
Schools
Elementary Schools Woodstone
Middle Schools Wood
High Schools Roosevelt
School District North East I.S.D
Others
Acceptable Financing Conventional, FHA, VA, Cash
Listing Terms Conventional, FHA, VA, Cash
Find out why customers are choosing LPT Realty to meet their real estate needs






