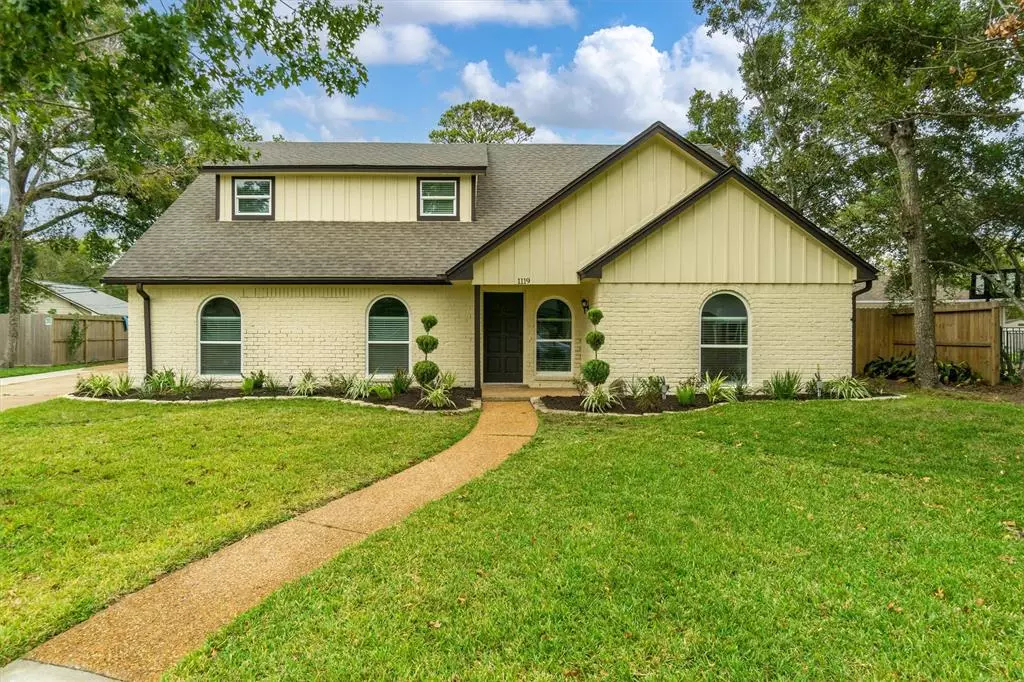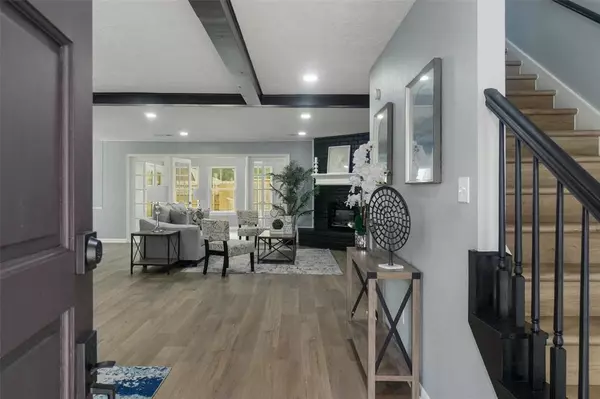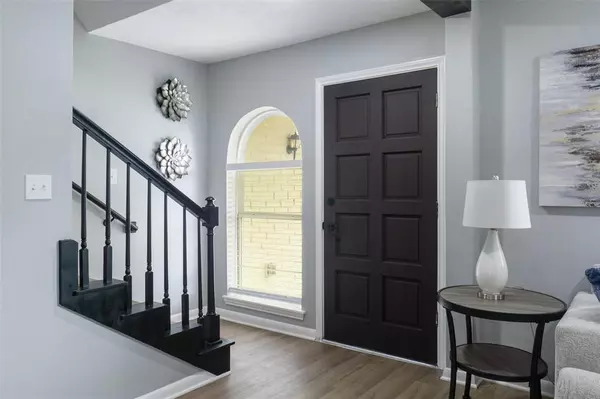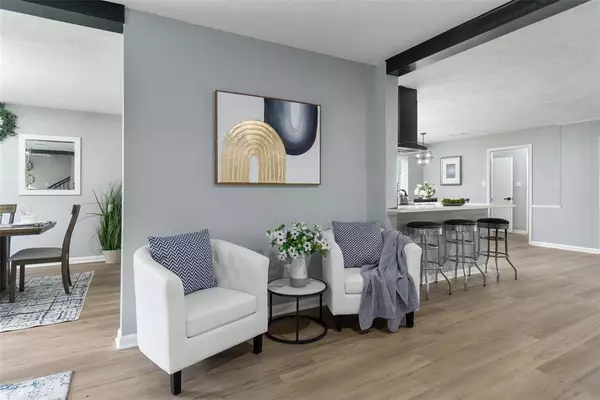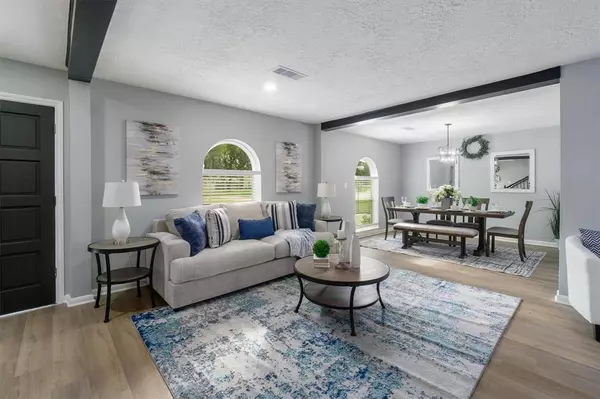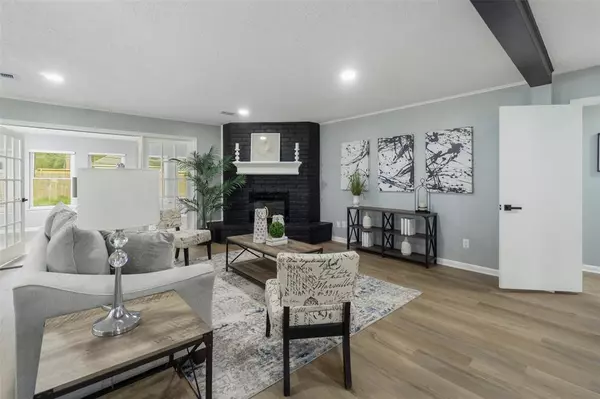5 Beds
2.1 Baths
3,298 SqFt
5 Beds
2.1 Baths
3,298 SqFt
Key Details
Property Type Single Family Home
Listing Status Active
Purchase Type For Sale
Square Footage 3,298 sqft
Price per Sqft $142
Subdivision El Lago
MLS Listing ID 56871041
Style Traditional
Bedrooms 5
Full Baths 2
Half Baths 1
HOA Fees $100/ann
HOA Y/N 1
Year Built 1973
Annual Tax Amount $10,483
Tax Year 2023
Lot Size 0.301 Acres
Acres 0.3008
Property Description
Location
State TX
County Harris
Area Clear Lake Area
Rooms
Bedroom Description 2 Bedrooms Down,Primary Bed - 1st Floor,Walk-In Closet
Other Rooms Breakfast Room, Formal Dining, Sun Room, Utility Room in House
Master Bathroom Half Bath, Primary Bath: Shower Only, Secondary Bath(s): Tub/Shower Combo
Kitchen Breakfast Bar, Island w/ Cooktop, Kitchen open to Family Room
Interior
Heating Central Electric
Cooling Central Electric
Flooring Carpet
Fireplaces Number 1
Fireplaces Type Gaslog Fireplace
Exterior
Exterior Feature Back Yard
Parking Features Detached Garage
Garage Spaces 2.0
Roof Type Composition
Private Pool No
Building
Lot Description Subdivision Lot
Dwelling Type Free Standing
Story 2
Foundation Slab
Lot Size Range 0 Up To 1/4 Acre
Sewer Public Sewer
Water Public Water
Structure Type Brick,Wood
New Construction No
Schools
Elementary Schools Ed H White Elementary School
Middle Schools Seabrook Intermediate School
High Schools Clear Falls High School
School District 9 - Clear Creek
Others
Senior Community No
Restrictions Deed Restrictions
Tax ID 097-428-000-0018
Acceptable Financing Cash Sale, Conventional, FHA, VA
Tax Rate 2.3714
Disclosures Mud, Sellers Disclosure
Listing Terms Cash Sale, Conventional, FHA, VA
Financing Cash Sale,Conventional,FHA,VA
Special Listing Condition Mud, Sellers Disclosure

Find out why customers are choosing LPT Realty to meet their real estate needs

