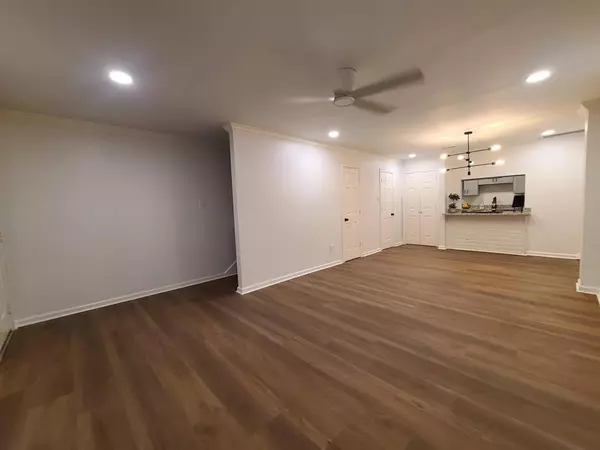
2 Beds
2.1 Baths
1,068 SqFt
2 Beds
2.1 Baths
1,068 SqFt
Key Details
Property Type Condo, Townhouse
Sub Type Townhouse Condominium
Listing Status Active
Purchase Type For Rent
Square Footage 1,068 sqft
Subdivision Rivington T/H Condo
MLS Listing ID 97292574
Style Traditional
Bedrooms 2
Full Baths 2
Half Baths 1
Rental Info One Year
Year Built 1970
Available Date 2024-11-08
Lot Size 3.705 Acres
Acres 3.7051
Property Description
Location
State TX
County Harris
Area Winrock
Rooms
Bedroom Description All Bedrooms Up,Primary Bed - 2nd Floor,Split Plan,Walk-In Closet
Other Rooms Breakfast Room, Formal Dining, Living Area - 1st Floor, Utility Room in House
Master Bathroom Primary Bath: Tub/Shower Combo
Den/Bedroom Plus 2
Kitchen Pantry
Interior
Interior Features Central Laundry, Crown Molding, Dryer Included, Fire/Smoke Alarm, Fully Sprinklered, Refrigerator Included, Washer Included, Window Coverings
Heating Central Electric
Cooling Central Electric
Flooring Engineered Wood, Tile, Wood
Appliance Dryer Included, Electric Dryer Connection, Full Size, Refrigerator, Stacked, Washer Included
Exterior
Exterior Feature Clubhouse, Controlled Subdivision Access, Cross Fenced, Fully Fenced, Storm Windows, Trash Pick Up
Carport Spaces 1
Utilities Available Cable, Electricity, Gas, Pool Maintenance, Trash Pickup, Water/Sewer, Yard Maintenance
Street Surface Concrete
Parking Type Assigned Parking
Private Pool No
Building
Lot Description Subdivision Lot
Faces South
Story 2
Entry Level Levels 1 and 2
Sewer Public Sewer
Water Public Water
New Construction No
Schools
Elementary Schools Briargrove Elementary School
Middle Schools Tanglewood Middle School
High Schools Wisdom High School
School District 27 - Houston
Others
Pets Allowed Case By Case Basis
Senior Community No
Restrictions Deed Restrictions
Tax ID 110-306-000-0007
Energy Description Attic Vents,Ceiling Fans,Digital Program Thermostat,Energy Star Appliances,High-Efficiency HVAC,HVAC>13 SEER,Insulated/Low-E windows,Storm Windows,Wind Turbine
Disclosures Home Protection Plan
Special Listing Condition Home Protection Plan
Pets Description Case By Case Basis


Find out why customers are choosing LPT Realty to meet their real estate needs






