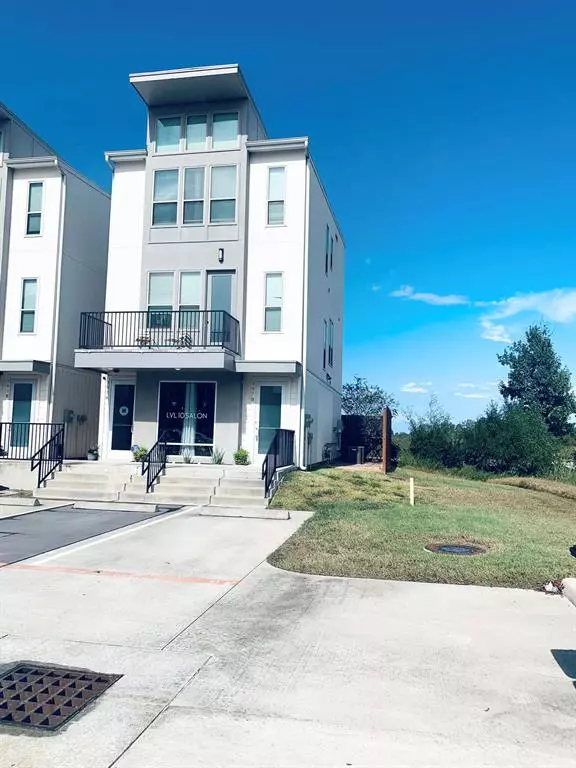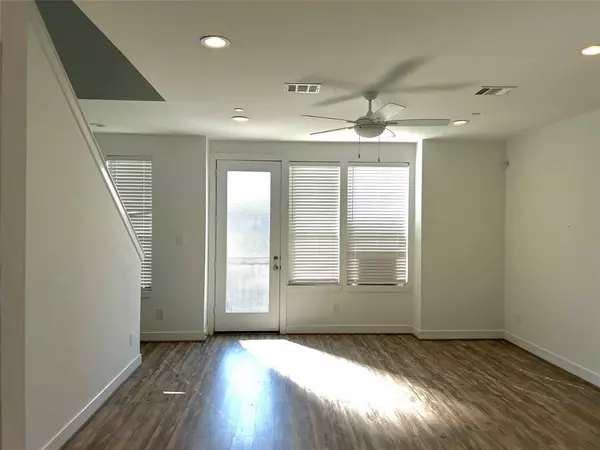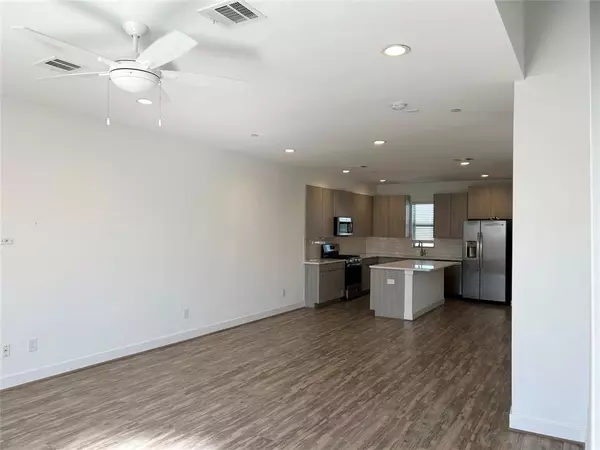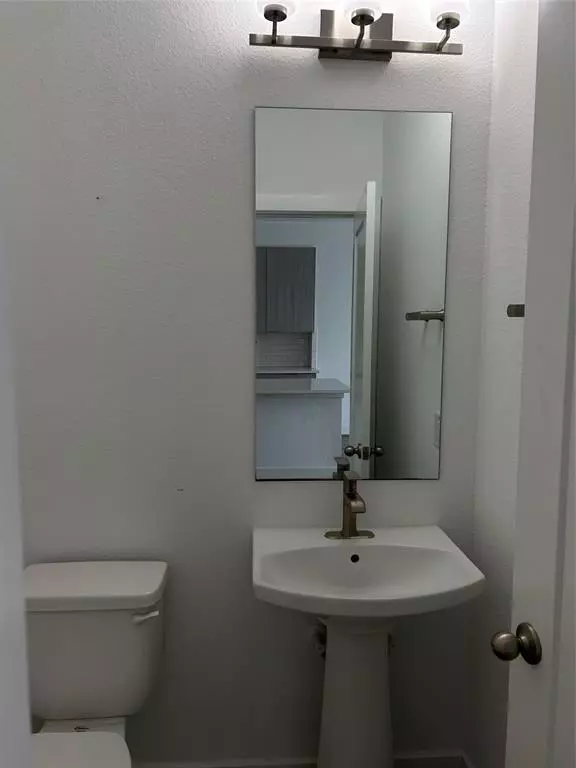
2 Beds
2.1 Baths
2,388 SqFt
2 Beds
2.1 Baths
2,388 SqFt
Key Details
Property Type Condo, Townhouse
Sub Type Townhouse Condominium
Listing Status Active
Purchase Type For Rent
Square Footage 2,388 sqft
Subdivision Centro 01
MLS Listing ID 19571799
Style Contemporary/Modern
Bedrooms 2
Full Baths 2
Half Baths 1
Rental Info One Year
Year Built 2020
Available Date 2024-11-07
Lot Size 2,104 Sqft
Acres 0.0483
Property Description
Location
State TX
County Montgomery
Area Spring Northeast
Rooms
Bedroom Description All Bedrooms Up,Primary Bed - 3rd Floor,Walk-In Closet
Other Rooms 1 Living Area, Living Area - 2nd Floor, Utility Room in House
Kitchen Breakfast Bar, Island w/o Cooktop, Kitchen open to Family Room, Pantry
Interior
Interior Features High Ceiling, Refrigerator Included, Washer Included
Heating Central Gas
Cooling Central Electric
Flooring Carpet, Engineered Wood, Tile
Appliance Dryer Included, Electric Dryer Connection, Gas Dryer Connections, Refrigerator, Washer Included
Exterior
Exterior Feature Balcony, Patio/Deck, Trash Pick Up
Garage None
Garage Description Additional Parking
Utilities Available Pool Maintenance, Trash Pickup
Parking Type Additional Parking
Private Pool No
Building
Lot Description Cleared
Entry Level Levels 2 and 3
Sewer Public Sewer
Water Public Water
New Construction No
Schools
Elementary Schools Oak Ridge Elementary School (Conroe)
Middle Schools Irons Junior High School
High Schools Oak Ridge High School
School District 11 - Conroe
Others
Pets Allowed Case By Case Basis
Senior Community No
Restrictions Deed Restrictions
Tax ID 3369-00-06000
Energy Description Attic Vents,Ceiling Fans,Digital Program Thermostat,Energy Star/CFL/LED Lights,HVAC>13 SEER
Disclosures No Disclosures, Other Disclosures
Special Listing Condition No Disclosures, Other Disclosures
Pets Description Case By Case Basis


Find out why customers are choosing LPT Realty to meet their real estate needs






