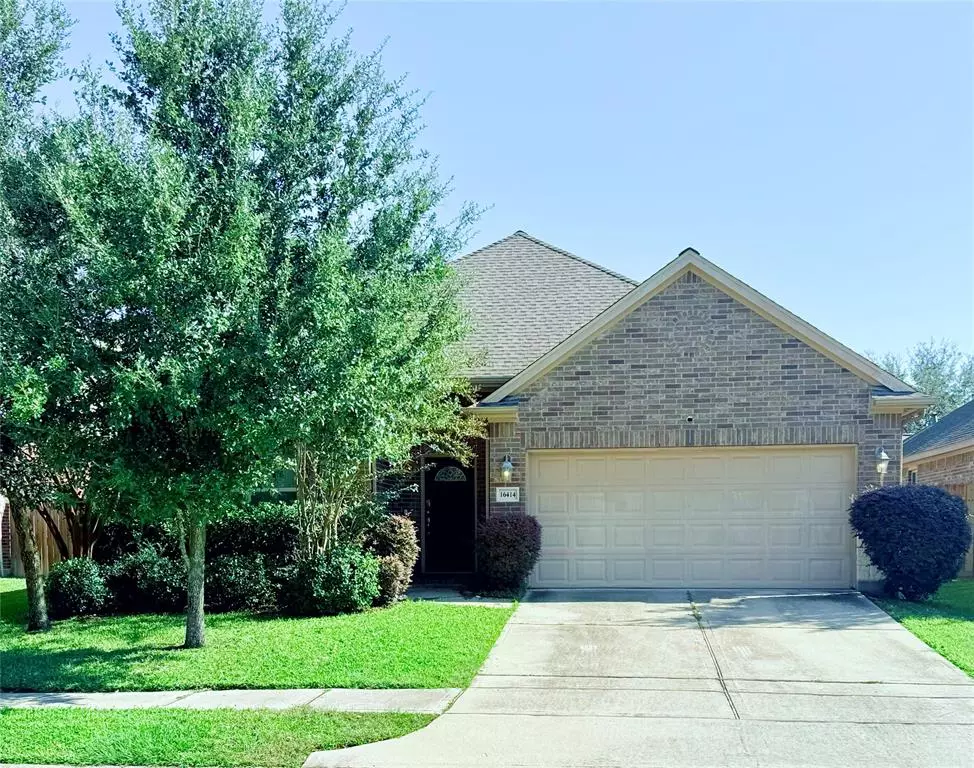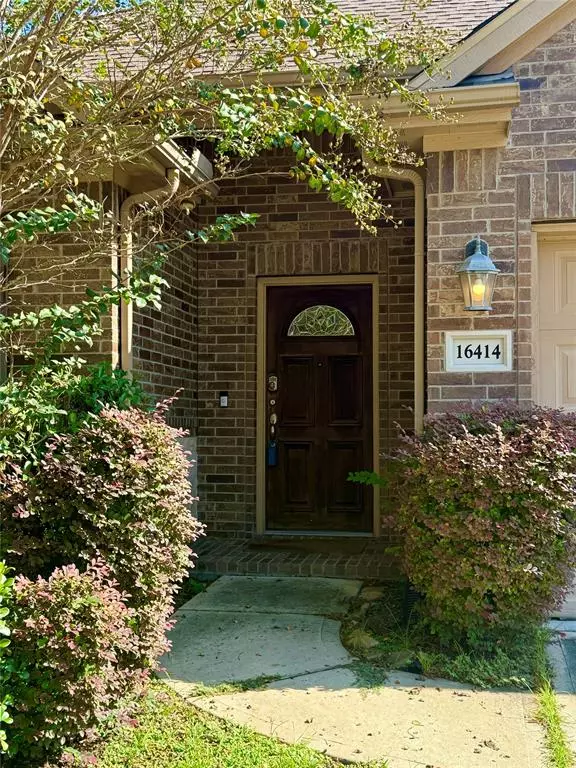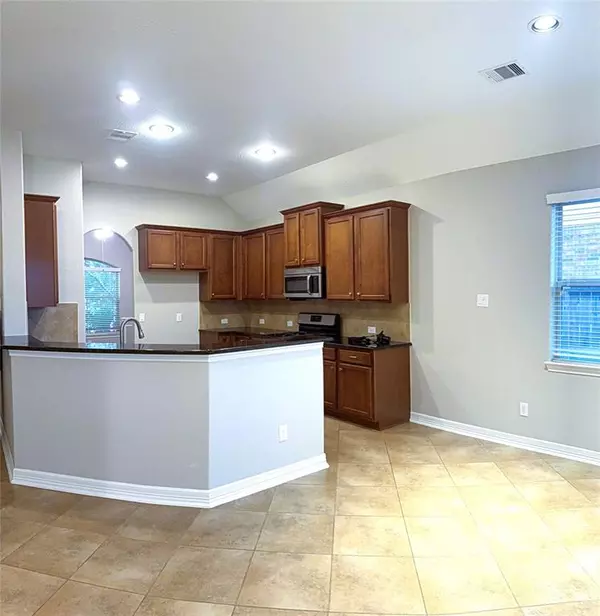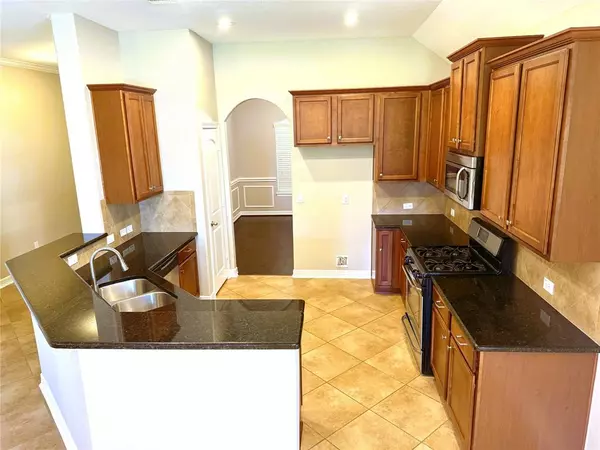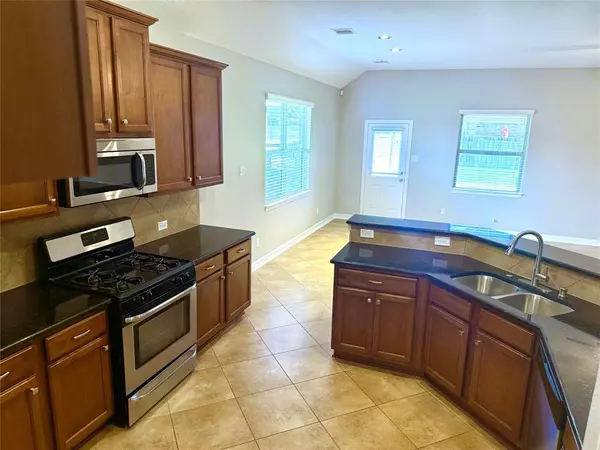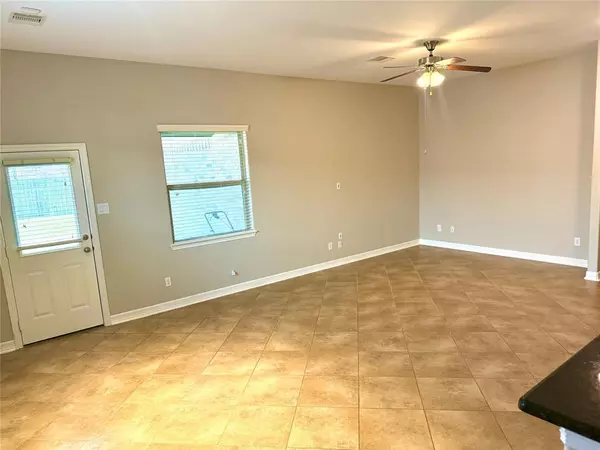3 Beds
2 Baths
1,779 SqFt
3 Beds
2 Baths
1,779 SqFt
Key Details
Property Type Single Family Home
Listing Status Pending
Purchase Type For Sale
Square Footage 1,779 sqft
Price per Sqft $154
Subdivision Cypress Trace Sec 2
MLS Listing ID 75345350
Style Contemporary/Modern
Bedrooms 3
Full Baths 2
HOA Fees $425/ann
HOA Y/N 1
Year Built 2013
Annual Tax Amount $5,570
Tax Year 2023
Lot Size 6,293 Sqft
Acres 0.1445
Property Description
Upgrades: Partial roof replacement rear of house Aug 2024, New fence right side Oct 2024(left side less than 3 years old), New garage springs July 2024, New Water heater Oct 2023, May 2021: New HVAC, Primary shower remodel, New Carpet and paint in secondary bedroom, Oct 2024: Inside of house painted also primary and other bedroom carpeted
Don't miss the opportunity to make this beautiful space your own!
Location
State TX
County Harris
Area Champions Area
Rooms
Bedroom Description All Bedrooms Down,En-Suite Bath
Other Rooms Home Office/Study, Living Area - 1st Floor, Utility Room in House
Master Bathroom Primary Bath: Double Sinks
Kitchen Kitchen open to Family Room
Interior
Interior Features Alarm System - Owned, Fire/Smoke Alarm, Prewired for Alarm System
Heating Central Gas
Cooling Central Electric
Flooring Carpet, Tile, Wood
Exterior
Exterior Feature Back Yard Fenced, Sprinkler System
Parking Features Attached Garage
Garage Spaces 2.0
Roof Type Composition
Private Pool No
Building
Lot Description Subdivision Lot
Dwelling Type Free Standing
Faces West
Story 1
Foundation Slab
Lot Size Range 0 Up To 1/4 Acre
Sewer Public Sewer
Water Public Water, Water District
Structure Type Brick
New Construction No
Schools
Elementary Schools Benfer Elementary School
Middle Schools Strack Intermediate School
High Schools Klein High School
School District 32 - Klein
Others
Senior Community No
Restrictions Deed Restrictions
Tax ID 128-522-002-0011
Energy Description Ceiling Fans
Tax Rate 2.2046
Disclosures Mud, Sellers Disclosure
Special Listing Condition Mud, Sellers Disclosure

Find out why customers are choosing LPT Realty to meet their real estate needs

