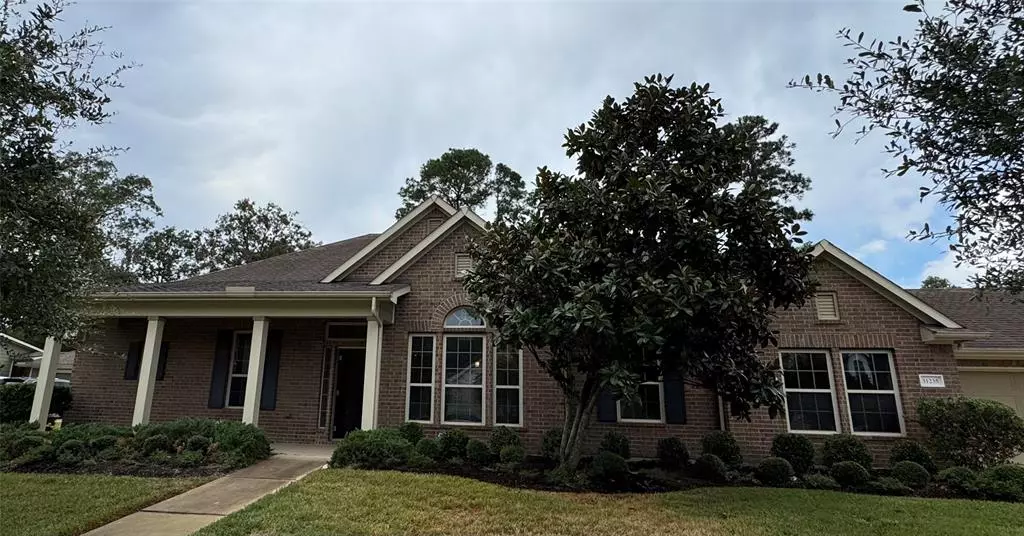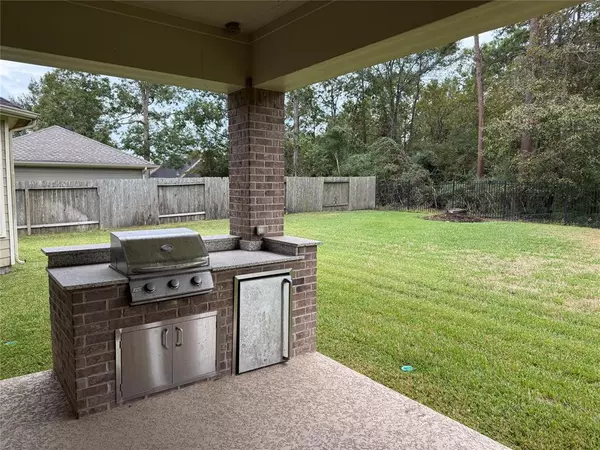
4 Beds
3 Baths
2,646 SqFt
4 Beds
3 Baths
2,646 SqFt
Key Details
Property Type Single Family Home
Listing Status Active
Purchase Type For Sale
Square Footage 2,646 sqft
Price per Sqft $207
Subdivision Falls At Imperial Oaks
MLS Listing ID 54240468
Style Traditional
Bedrooms 4
Full Baths 3
HOA Fees $870/ann
HOA Y/N 1
Year Built 2014
Annual Tax Amount $11,974
Tax Year 2024
Lot Size 0.334 Acres
Acres 0.3337
Property Description
Step into the backyard, perfect for gatherings or relaxation, with a large covered porch, outdoor kitchen, and cozy fireplace. A three-car garage comes equipped with a utility sink and wall cabinets for additional storage. Just a short walk to the highly-rated Birnham Woods Elementary, Holcombe Family YMCA, parks, and recreation center, this property combines convenience and comfort in one beautiful package.
Location
State TX
County Montgomery
Area Spring Northeast
Rooms
Bedroom Description All Bedrooms Down,Primary Bed - 1st Floor,Walk-In Closet
Other Rooms Formal Dining, Home Office/Study, Kitchen/Dining Combo, Living Area - 1st Floor, Utility Room in House
Master Bathroom Full Secondary Bathroom Down, Primary Bath: Double Sinks, Primary Bath: Separate Shower
Kitchen Island w/o Cooktop, Kitchen open to Family Room, Pantry, Reverse Osmosis
Interior
Interior Features Crown Molding, Dryer Included, High Ceiling, Prewired for Alarm System, Refrigerator Included, Washer Included, Wired for Sound
Heating Central Gas
Cooling Central Electric, Zoned
Flooring Carpet, Engineered Wood
Fireplaces Number 1
Exterior
Garage Attached Garage, Oversized Garage
Garage Spaces 3.0
Roof Type Composition
Street Surface Concrete
Accessibility Automatic Gate
Private Pool No
Building
Lot Description Greenbelt, Subdivision Lot
Dwelling Type Free Standing
Story 1
Foundation Slab
Lot Size Range 0 Up To 1/4 Acre
Builder Name David Weekley
Sewer Public Sewer
Water Public Water, Water District
Structure Type Cement Board,Stone,Wood
New Construction No
Schools
Elementary Schools Birnham Woods Elementary School
Middle Schools York Junior High School
High Schools Grand Oaks High School
School District 11 - Conroe
Others
HOA Fee Include Clubhouse,Courtesy Patrol,Grounds,Limited Access Gates,Other,Recreational Facilities
Senior Community No
Restrictions Deed Restrictions
Tax ID 5042-07-01000
Energy Description Ceiling Fans,Digital Program Thermostat,Energy Star Appliances,Insulation - Blown Cellulose,Radiant Attic Barrier
Acceptable Financing Cash Sale, Conventional, VA
Tax Rate 2.5557
Disclosures Mud, No Disclosures
Green/Energy Cert Energy Star Qualified Home
Listing Terms Cash Sale, Conventional, VA
Financing Cash Sale,Conventional,VA
Special Listing Condition Mud, No Disclosures


Find out why customers are choosing LPT Realty to meet their real estate needs






