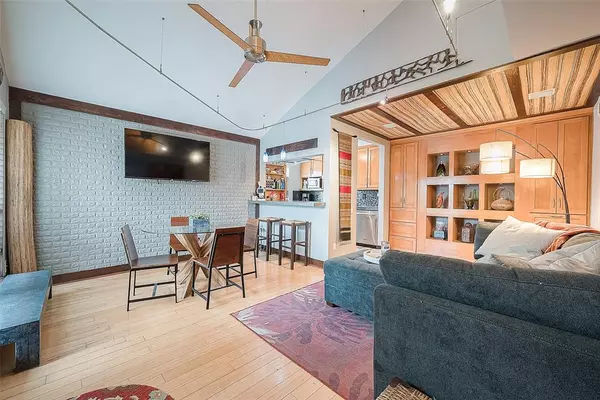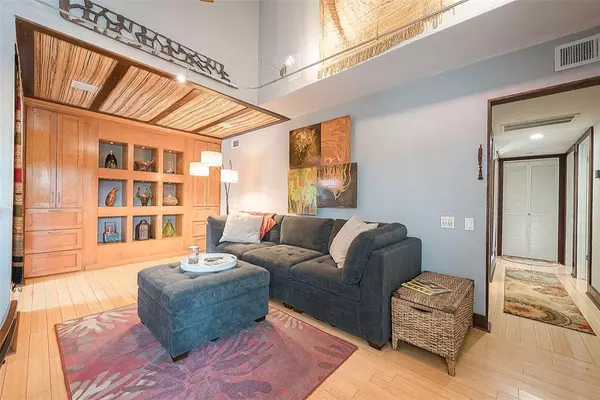
3 Beds
2 Baths
1,117 SqFt
3 Beds
2 Baths
1,117 SqFt
Key Details
Property Type Condo, Townhouse
Sub Type Condominium
Listing Status Active
Purchase Type For Sale
Square Footage 1,117 sqft
Price per Sqft $210
Subdivision White Oak Condo Ph 01
MLS Listing ID 53649083
Style Traditional
Bedrooms 3
Full Baths 2
HOA Fees $546/mo
Year Built 1980
Lot Size 3.363 Acres
Property Description
Location
State TX
County Harris
Area Heights/Greater Heights
Rooms
Bedroom Description All Bedrooms Down
Other Rooms 1 Living Area, Living/Dining Combo, Utility Room in House
Kitchen Kitchen open to Family Room
Interior
Interior Features Balcony
Heating Central Electric
Cooling Central Electric
Flooring Tile, Wood
Appliance Dryer Included, Refrigerator, Washer Included
Exterior
Exterior Feature Balcony
Carport Spaces 2
Roof Type Composition
Parking Type Additional Parking, Assigned Parking
Private Pool No
Building
Story 1
Entry Level 2nd Level
Foundation Slab
Sewer Public Sewer
Water Public Water
Structure Type Brick
New Construction No
Schools
Elementary Schools Travis Elementary School (Houston)
Middle Schools Hogg Middle School (Houston)
High Schools Heights High School
School District 27 - Houston
Others
Pets Allowed Not Allowed
HOA Fee Include Internet,Water and Sewer
Senior Community No
Tax ID 114-742-002-0002
Energy Description Ceiling Fans
Acceptable Financing Cash Sale, Conventional, Owner Financing
Disclosures Sellers Disclosure
Listing Terms Cash Sale, Conventional, Owner Financing
Financing Cash Sale,Conventional,Owner Financing
Special Listing Condition Sellers Disclosure
Pets Description Not Allowed


Find out why customers are choosing LPT Realty to meet their real estate needs






