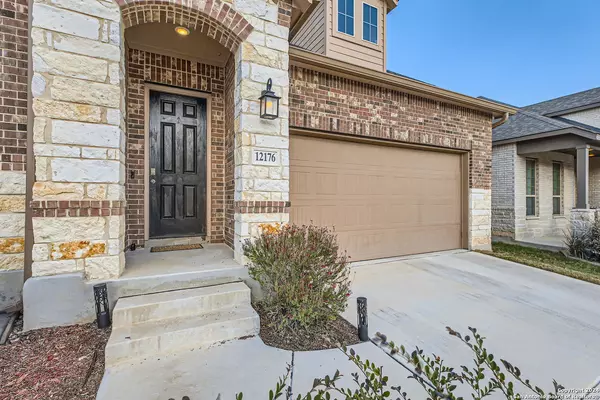4 Beds
4 Baths
2,664 SqFt
4 Beds
4 Baths
2,664 SqFt
Key Details
Property Type Single Family Home
Sub Type Single Residential
Listing Status Active
Purchase Type For Sale
Square Footage 2,664 sqft
Price per Sqft $174
Subdivision Fronterra At Westpointe - Bexa
MLS Listing ID 1820328
Style Two Story
Bedrooms 4
Full Baths 4
Construction Status Pre-Owned
HOA Fees $120/qua
Year Built 2020
Annual Tax Amount $9,362
Tax Year 2024
Lot Size 6,011 Sqft
Property Description
Location
State TX
County Bexar
Area 0102
Rooms
Master Bathroom Main Level 12X8 Tub/Shower Separate, Double Vanity
Master Bedroom Main Level 13X16 DownStairs
Bedroom 2 2nd Level 12X10
Bedroom 3 2nd Level 12X11
Bedroom 4 2nd Level 12X12
Living Room Main Level 22X18
Dining Room Main Level 10X12
Kitchen Main Level 10X10
Family Room 2nd Level 18X10
Interior
Heating Central
Cooling One Central
Flooring Carpeting, Ceramic Tile
Inclusions Ceiling Fans, Washer Connection, Dryer Connection, Stove/Range
Heat Source Electric
Exterior
Parking Features Two Car Garage
Pool None
Amenities Available Pool, Clubhouse, Park/Playground, Jogging Trails
Roof Type Composition
Private Pool N
Building
Foundation Slab
Sewer City
Water City
Construction Status Pre-Owned
Schools
Elementary Schools Galm
Middle Schools Briscoe
High Schools William Brennan
School District Northside
Others
Acceptable Financing Conventional, FHA, VA, Cash
Listing Terms Conventional, FHA, VA, Cash
Find out why customers are choosing LPT Realty to meet their real estate needs






