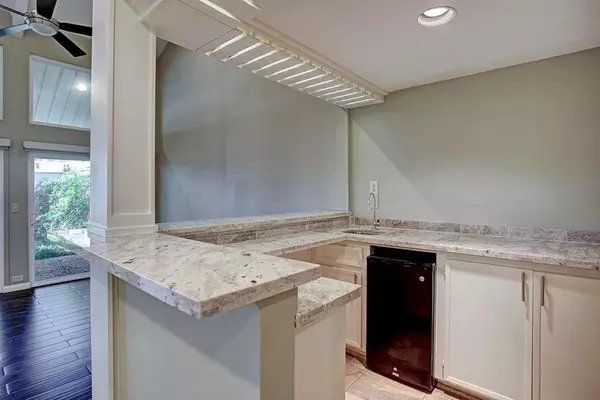
2 Beds
2.1 Baths
2,116 SqFt
2 Beds
2.1 Baths
2,116 SqFt
Key Details
Property Type Condo, Townhouse
Sub Type Townhouse Condominium
Listing Status Active
Purchase Type For Rent
Square Footage 2,116 sqft
Subdivision Westhaven Estates Sec 02
MLS Listing ID 16250204
Style Traditional
Bedrooms 2
Full Baths 2
Half Baths 1
Rental Info Long Term,One Year
Year Built 1977
Available Date 2024-12-01
Lot Size 2,366 Sqft
Acres 0.0543
Property Description
The first floor features a spacious entertainment area, perfect for gatherings. The kitchen is equipped with granite countertops and stainless steel appliances. The living room has a two-story vaulted ceiling, creating an open and airy feel. A wet bar adds convenience for entertaining.
The master suite includes a private study or bonus space, ideal for a home office or relaxation. The master bath is elegantly designed with luxurious finishes. There is also a large second bedroom upstairs.
Double pane windows block road noise, ensuring a quiet environment. The charming backyard with a covered patio offers a peaceful outdoor space. The home is in a great location, close to stores, shop, restaurants, and more!
Don't miss the chance to rent this beautiful home in a prime location!
Location
State TX
County Harris
Area Galleria
Rooms
Bedroom Description 2 Primary Bedrooms,All Bedrooms Up,En-Suite Bath,Sitting Area,Walk-In Closet
Other Rooms 1 Living Area, Formal Dining, Living Area - 1st Floor
Master Bathroom Half Bath, Primary Bath: Double Sinks, Primary Bath: Separate Shower, Primary Bath: Soaking Tub, Vanity Area
Kitchen Breakfast Bar, Kitchen open to Family Room, Pantry, Walk-in Pantry
Interior
Interior Features Dryer Included, Fire/Smoke Alarm, Washer Included, Wet Bar, Window Coverings
Heating Central Electric
Cooling Central Electric
Fireplaces Number 1
Fireplaces Type Wood Burning Fireplace
Appliance Dryer Included, Refrigerator, Washer Included
Exterior
Exterior Feature Back Yard, Back Yard Fenced
Garage Attached Garage
Garage Spaces 2.0
Garage Description Auto Garage Door Opener
Utilities Available Trash Pickup
Private Pool No
Building
Lot Description Street
Story 2
Sewer Public Sewer
Water Public Water
New Construction No
Schools
Elementary Schools Briargrove Elementary School
Middle Schools Tanglewood Middle School
High Schools Wisdom High School
School District 27 - Houston
Others
Pets Allowed Not Allowed
Senior Community No
Restrictions Deed Restrictions
Tax ID 076-180-019-0012
Disclosures No Disclosures
Special Listing Condition No Disclosures
Pets Description Not Allowed


Find out why customers are choosing LPT Realty to meet their real estate needs






