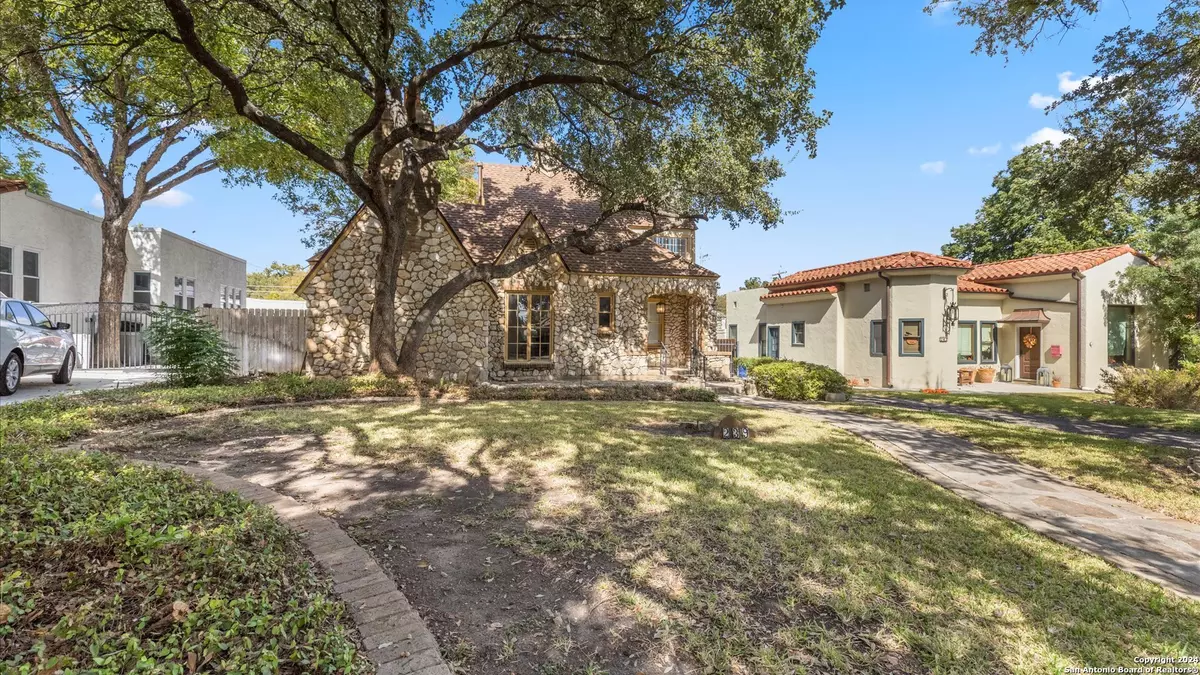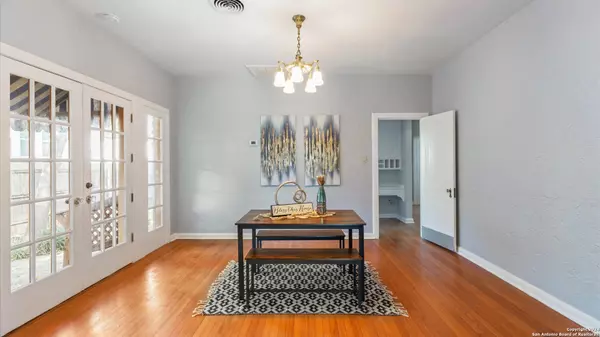4 Beds
3 Baths
2,550 SqFt
4 Beds
3 Baths
2,550 SqFt
Key Details
Property Type Single Family Home
Sub Type Single Residential
Listing Status Back on Market
Purchase Type For Sale
Square Footage 2,550 sqft
Price per Sqft $278
Subdivision Olmos Park
MLS Listing ID 1819944
Style Two Story,Historic/Older
Bedrooms 4
Full Baths 2
Half Baths 1
Construction Status Pre-Owned
Year Built 1939
Annual Tax Amount $18,074
Tax Year 2024
Lot Size 8,102 Sqft
Property Description
Location
State TX
County Bexar
Area 0900
Rooms
Master Bathroom 2nd Level 12X14 Tub/Shower Separate, Double Vanity, Tub has Whirlpool
Master Bedroom 2nd Level 27X14 Upstairs, Multi-Closets, Ceiling Fan, Full Bath, Other
Bedroom 2 Main Level 13X14
Bedroom 3 Main Level 12X14
Bedroom 4 Main Level 12X14
Living Room Main Level 18X22
Dining Room Main Level 13X15
Kitchen Main Level 14X10
Interior
Heating Central, 2 Units
Cooling Two Central
Flooring Ceramic Tile, Wood, Laminate, Other
Inclusions Ceiling Fans, Chandelier, Washer Connection, Dryer Connection, Cook Top, Built-In Oven, Refrigerator, Disposal, Dishwasher, Smoke Alarm, Electric Water Heater, Garage Door Opener, City Garbage service, Private Garbage Service
Heat Source Electric
Exterior
Exterior Feature Deck/Balcony, Privacy Fence, Sprinkler System, Mature Trees, Detached Quarters
Parking Features Two Car Garage, Detached, Rear Entry, Side Entry
Pool None
Amenities Available Park/Playground, Jogging Trails, Bike Trails, BBQ/Grill, Other - See Remarks
Roof Type Composition
Private Pool N
Building
Sewer City
Water City
Construction Status Pre-Owned
Schools
Elementary Schools Cambridge
Middle Schools Alamo Heights
High Schools Alamo Heights
School District Alamo Heights I.S.D.
Others
Miscellaneous As-Is
Acceptable Financing Conventional, FHA, VA, Cash
Listing Terms Conventional, FHA, VA, Cash
Find out why customers are choosing LPT Realty to meet their real estate needs






