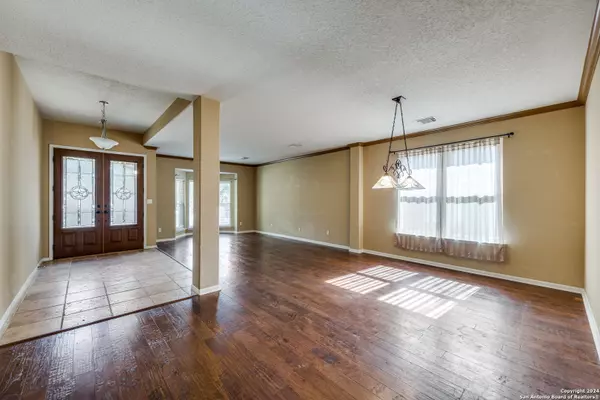4 Beds
2 Baths
2,471 SqFt
4 Beds
2 Baths
2,471 SqFt
Key Details
Property Type Single Family Home
Sub Type Single Residential
Listing Status Pending
Purchase Type For Sale
Square Footage 2,471 sqft
Price per Sqft $171
Subdivision Fall Creek
MLS Listing ID 1817456
Style One Story,Traditional
Bedrooms 4
Full Baths 2
Construction Status Pre-Owned
HOA Fees $200
Year Built 1995
Annual Tax Amount $10,036
Tax Year 2024
Lot Size 8,145 Sqft
Property Description
Location
State TX
County Bexar
Area 1400
Rooms
Master Bathroom Main Level 14X8 Shower Only, Separate Vanity, Double Vanity
Master Bedroom Main Level 17X15 DownStairs, Walk-In Closet, Ceiling Fan, Full Bath
Bedroom 2 Main Level 13X10
Bedroom 3 Main Level 11X10
Bedroom 4 Main Level 12X9
Living Room Main Level 20X15
Dining Room Main Level 11X12
Kitchen Main Level 16X8
Family Room Main Level 15X12
Interior
Heating Central
Cooling One Central
Flooring Carpeting, Wood
Inclusions Ceiling Fans, Washer Connection, Dryer Connection, Microwave Oven, Stove/Range, Gas Cooking, Refrigerator, Disposal, Dishwasher, Water Softener (owned), Pre-Wired for Security, Gas Water Heater, Garage Door Opener, Solid Counter Tops
Heat Source Natural Gas
Exterior
Parking Features Two Car Garage, Attached
Pool In Ground Pool, AdjoiningPool/Spa, Pool is Heated, Pools Sweep
Amenities Available Park/Playground, Jogging Trails
Roof Type Composition
Private Pool Y
Building
Foundation Slab
Sewer Sewer System
Water Water System
Construction Status Pre-Owned
Schools
Elementary Schools Redland Oaks
Middle Schools Driscoll
High Schools Macarthur
School District North East I.S.D
Others
Acceptable Financing Conventional, FHA, VA, Cash
Listing Terms Conventional, FHA, VA, Cash
Find out why customers are choosing LPT Realty to meet their real estate needs






