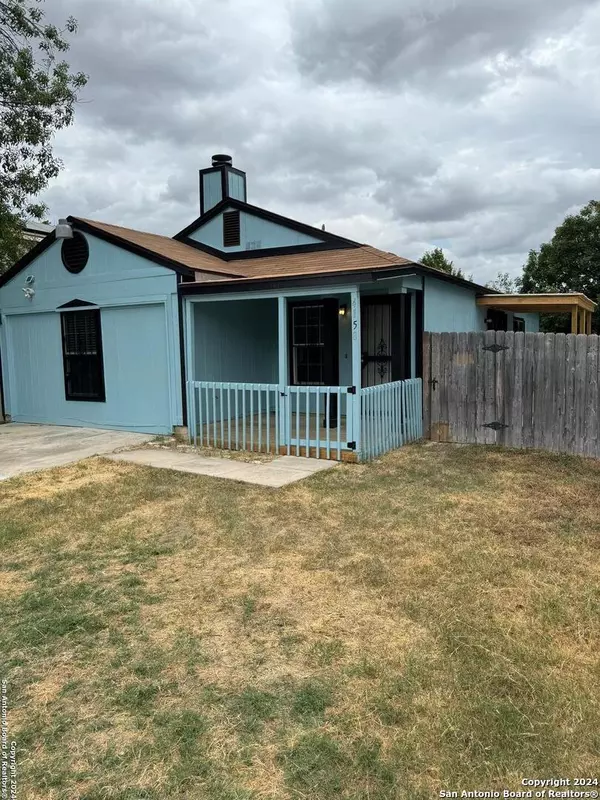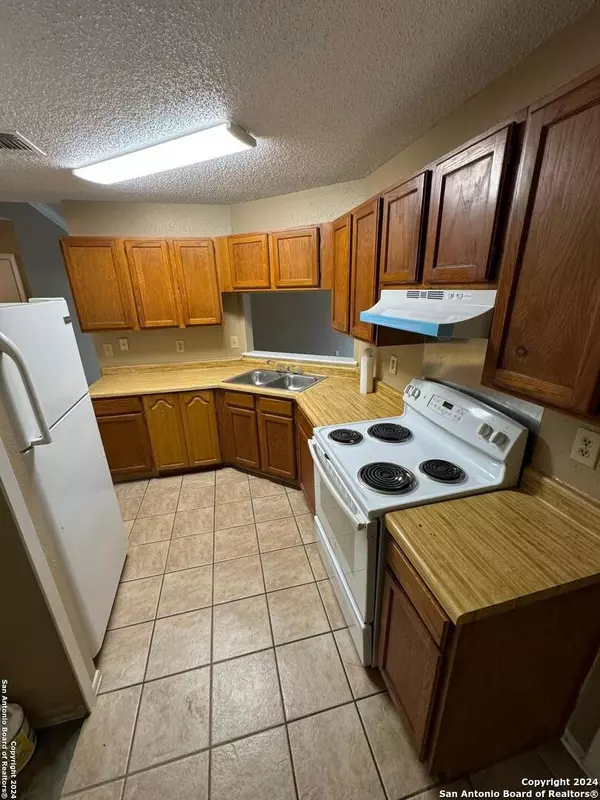3 Beds
2 Baths
1,236 SqFt
3 Beds
2 Baths
1,236 SqFt
Key Details
Property Type Single Family Home
Sub Type Single Residential
Listing Status Active
Purchase Type For Sale
Square Footage 1,236 sqft
Price per Sqft $153
Subdivision Sunrise
MLS Listing ID 1817364
Style One Story,Contemporary
Bedrooms 3
Full Baths 2
Construction Status Pre-Owned
Year Built 1985
Annual Tax Amount $4,465
Tax Year 2023
Lot Size 4,835 Sqft
Property Description
Location
State TX
County Bexar
Area 1700
Rooms
Master Bathroom Main Level 10X10 Tub/Shower Combo, Single Vanity
Master Bedroom Main Level 10X10 Ceiling Fan
Bedroom 2 Main Level 10X10
Bedroom 3 Main Level 10X10
Living Room Main Level 10X10
Kitchen Main Level 10X10
Interior
Heating Other
Cooling One Central
Flooring Carpeting, Ceramic Tile, Laminate
Inclusions Ceiling Fans, Stove/Range, Gas Cooking, Refrigerator
Heat Source Other
Exterior
Exterior Feature Covered Patio, Privacy Fence, Storage Building/Shed, Mature Trees
Parking Features None/Not Applicable
Pool None
Amenities Available None
Roof Type Wood Shingle/Shake
Private Pool N
Building
Foundation Slab
Sewer Sewer System
Water Water System
Construction Status Pre-Owned
Schools
Elementary Schools Paschall
Middle Schools Kirby
High Schools Wagner
School District Judson
Others
Miscellaneous None/not applicable
Acceptable Financing Conventional, FHA, VA, Cash
Listing Terms Conventional, FHA, VA, Cash
Find out why customers are choosing LPT Realty to meet their real estate needs






