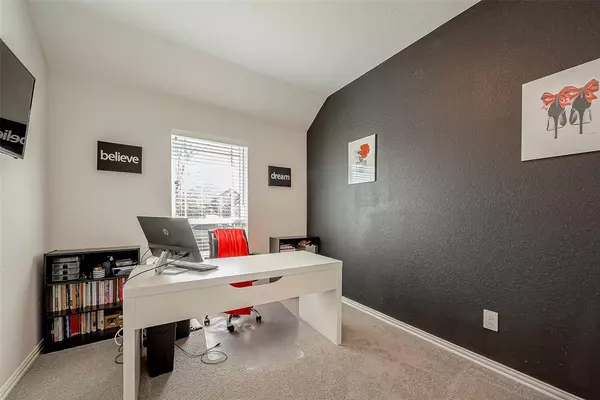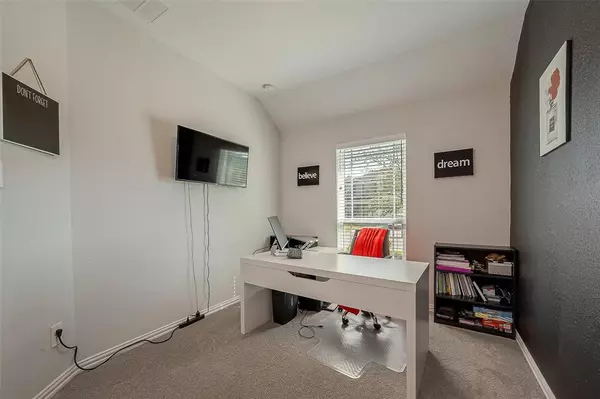
4 Beds
2 Baths
1,930 SqFt
4 Beds
2 Baths
1,930 SqFt
Key Details
Property Type Single Family Home
Listing Status Active
Purchase Type For Sale
Square Footage 1,930 sqft
Price per Sqft $176
Subdivision Cypress Green
MLS Listing ID 76761665
Style Traditional
Bedrooms 4
Full Baths 2
HOA Fees $800/ann
HOA Y/N 1
Year Built 2022
Annual Tax Amount $7,512
Tax Year 2023
Lot Size 5,460 Sqft
Acres 0.1253
Property Description
The open-plan living area boasts expansive light-colored walls and medium-toned wooden flooring, creating a seamless and airy environment. High ceilings with recessed lighting add to the room's spacious feel, while large windows flood the space with natural light, offering a perfect backdrop for relaxation or entertaining.
The kitchen stands out with its sleek design, featuring a large island topped with speckled gray stone, providing ample space for meal prep and casual dining.
Primary bedroom offers a serene retreat with soft, light-colored walls and high-positioned windows allowing sunlight to grace the room. Indulge in a sleek bathroom designed for relaxation.
Location
State TX
County Harris
Area Hockley
Rooms
Bedroom Description Walk-In Closet
Other Rooms Breakfast Room, Den, Kitchen/Dining Combo, Utility Room in House
Master Bathroom Primary Bath: Double Sinks, Primary Bath: Shower Only, Secondary Bath(s): Tub/Shower Combo
Kitchen Butler Pantry, Kitchen open to Family Room, Walk-in Pantry
Interior
Interior Features Fire/Smoke Alarm, Prewired for Alarm System
Heating Central Electric, Central Gas
Cooling Central Electric
Flooring Carpet, Engineered Wood, Tile
Exterior
Exterior Feature Back Yard Fenced, Covered Patio/Deck, Sprinkler System
Garage Attached Garage
Garage Spaces 2.0
Roof Type Composition
Private Pool No
Building
Lot Description Subdivision Lot
Dwelling Type Free Standing
Story 1
Foundation Slab
Lot Size Range 0 Up To 1/4 Acre
Builder Name Gehan/Brightland
Water Water District
Structure Type Brick,Stone
New Construction No
Schools
Elementary Schools Bryan Lowe Elementary
Middle Schools Schultz Junior High School
High Schools Waller High School
School District 55 - Waller
Others
HOA Fee Include Grounds,Recreational Facilities
Senior Community No
Restrictions Deed Restrictions
Tax ID 145-863-003-0018
Energy Description Attic Fan,Attic Vents,Ceiling Fans,Digital Program Thermostat,Energy Star/Reflective Roof,Radiant Attic Barrier
Acceptable Financing Affordable Housing Program (subject to conditions), Cash Sale, Conventional, FHA, USDA Loan, VA
Tax Rate 3.3435
Disclosures Mud, Sellers Disclosure
Listing Terms Affordable Housing Program (subject to conditions), Cash Sale, Conventional, FHA, USDA Loan, VA
Financing Affordable Housing Program (subject to conditions),Cash Sale,Conventional,FHA,USDA Loan,VA
Special Listing Condition Mud, Sellers Disclosure


Find out why customers are choosing LPT Realty to meet their real estate needs






