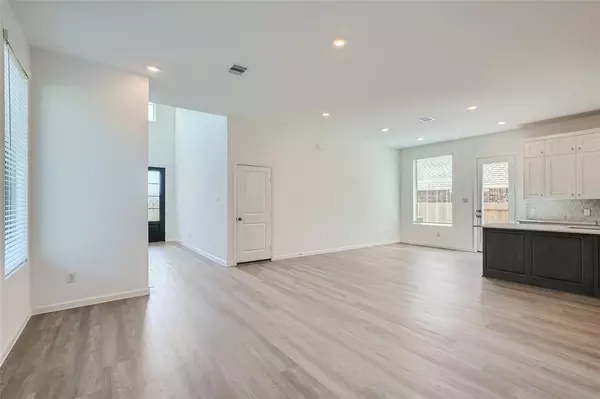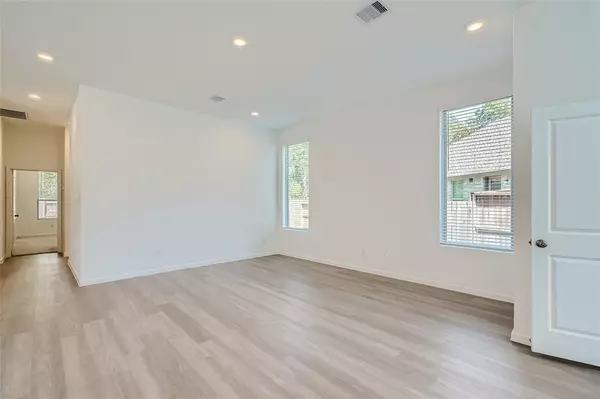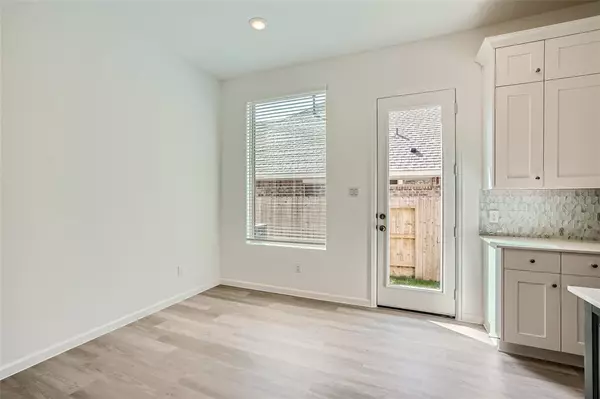
4 Beds
3.1 Baths
2,505 SqFt
4 Beds
3.1 Baths
2,505 SqFt
Key Details
Property Type Single Family Home
Sub Type Single Family Detached
Listing Status Active
Purchase Type For Rent
Square Footage 2,505 sqft
Subdivision The Trails
MLS Listing ID 22835134
Style Traditional
Bedrooms 4
Full Baths 3
Half Baths 1
Rental Info One Year
Year Built 2024
Available Date 2024-10-11
Property Description
and shopping options, and a Cinemark.
Location
State TX
County Harris
Area Cleveland Area
Rooms
Bedroom Description Primary Bed - 1st Floor
Kitchen Island w/o Cooktop, Pantry
Interior
Heating Central Gas
Cooling Central Electric
Appliance Dryer Included, Refrigerator, Washer Included
Exterior
Garage Attached Garage
Garage Spaces 2.0
Private Pool No
Building
Lot Description Cleared, Cul-De-Sac
Story 2
Sewer Public Sewer
Water Public Water
New Construction Yes
Schools
Elementary Schools Falcon Ridge Elementary School
Middle Schools Huffman Middle School
High Schools Hargrave High School
School District 28 - Huffman
Others
Pets Allowed Case By Case Basis
Senior Community No
Restrictions Deed Restrictions
Tax ID NA
Energy Description Energy Star Appliances,High-Efficiency HVAC,Insulated/Low-E windows,Insulation - Spray-Foam
Disclosures No Disclosures
Special Listing Condition No Disclosures
Pets Description Case By Case Basis


Find out why customers are choosing LPT Realty to meet their real estate needs






