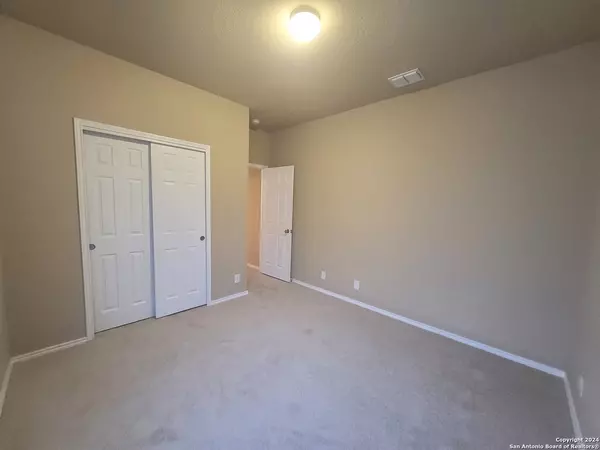3 Beds
2 Baths
1,716 SqFt
3 Beds
2 Baths
1,716 SqFt
Key Details
Property Type Single Family Home, Other Rentals
Sub Type Residential Rental
Listing Status Active
Purchase Type For Rent
Square Footage 1,716 sqft
Subdivision Redbird Ranch
MLS Listing ID 1814560
Style One Story
Bedrooms 3
Full Baths 2
Year Built 2008
Lot Size 9,147 Sqft
Property Description
Location
State TX
County Bexar
Area 0104
Rooms
Master Bathroom Main Level 8X10 Tub/Shower Separate, Double Vanity, Garden Tub
Master Bedroom Main Level 12X15 Split, DownStairs, Walk-In Closet, Full Bath
Bedroom 2 Main Level 10X10
Bedroom 3 Main Level 10X11
Living Room Main Level 18X1
Dining Room Main Level 1X20
Kitchen Main Level 10X13
Interior
Heating Central
Cooling One Central
Flooring Carpeting, Ceramic Tile
Fireplaces Type Not Applicable
Inclusions Chandelier, Washer Connection, Dryer Connection, Microwave Oven, Stove/Range, Gas Cooking, Disposal, Dishwasher, Ice Maker Connection, Vent Fan, Smoke Alarm, Pre-Wired for Security, Gas Water Heater, Garage Door Opener, Custom Cabinets, Carbon Monoxide Detector, Private Garbage Service
Exterior
Exterior Feature Brick
Parking Features Two Car Garage
Fence Deck/Balcony, Privacy Fence, Double Pane Windows
Pool None
Roof Type Composition
Building
Lot Description County View, Irregular
Foundation Slab
Sewer Sewer System, City
Water Water System, City
Schools
Elementary Schools Herbert G. Boldt Ele
Middle Schools Bernal
High Schools Harlan Hs
School District Northside
Others
Pets Allowed Only Assistance Animals
Miscellaneous Broker-Manager
Find out why customers are choosing LPT Realty to meet their real estate needs






