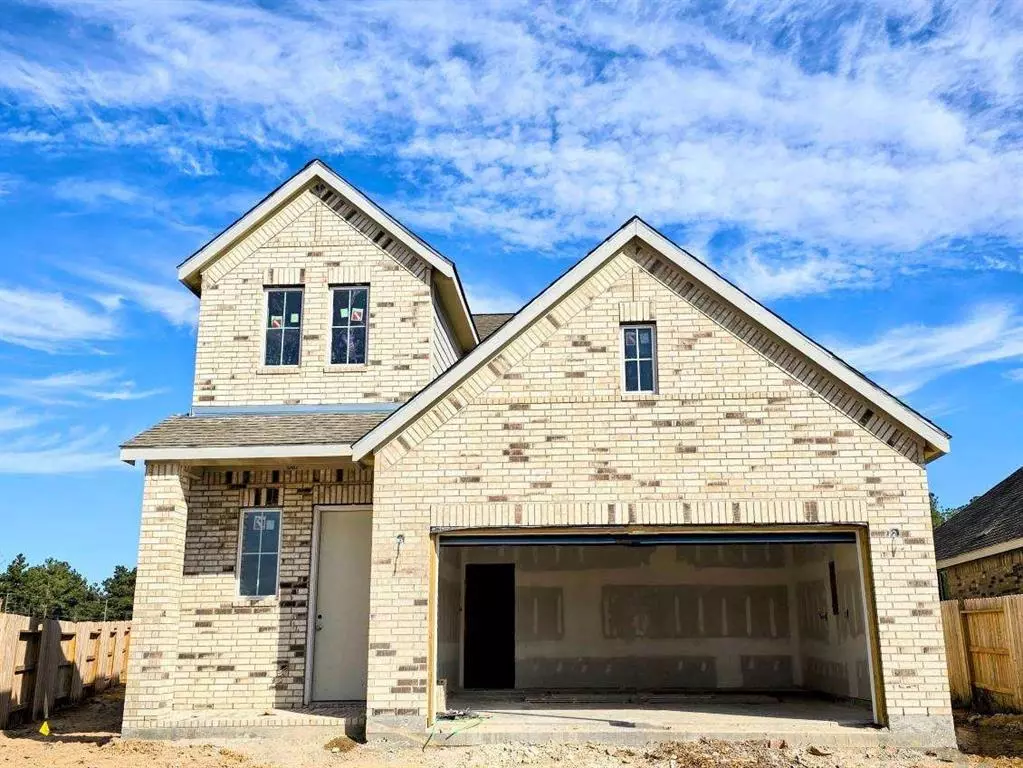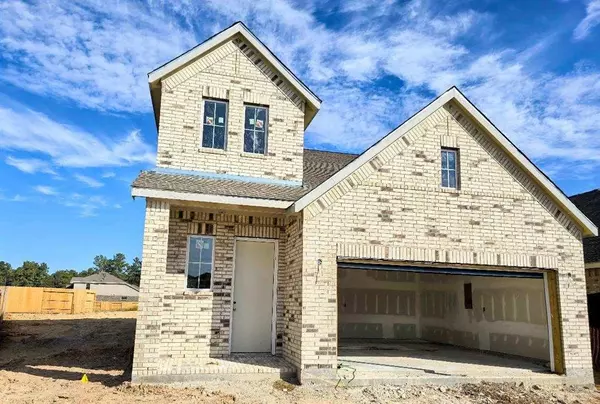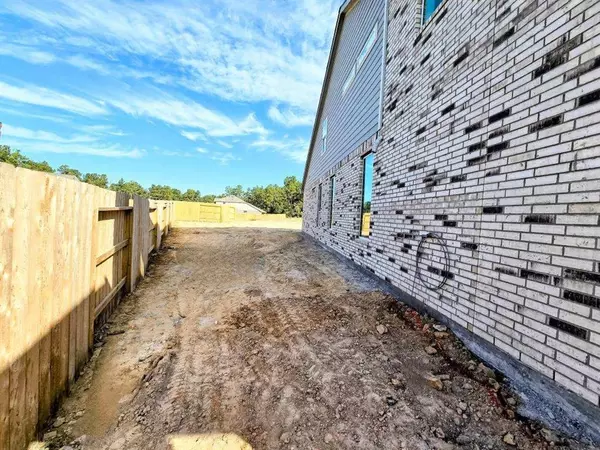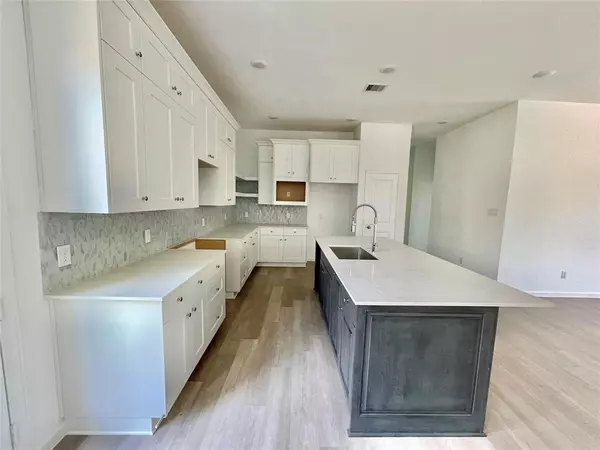
4 Beds
3.1 Baths
2,426 SqFt
4 Beds
3.1 Baths
2,426 SqFt
Key Details
Property Type Single Family Home
Listing Status Pending
Purchase Type For Sale
Square Footage 2,426 sqft
Price per Sqft $145
Subdivision The Trails Houston
MLS Listing ID 20659521
Style Traditional
Bedrooms 4
Full Baths 3
Half Baths 1
HOA Fees $1,125/ann
HOA Y/N 1
Year Built 2024
Tax Year 2023
Property Description
*HOME ESTIMATED TO BE COMPLETE December 2024*
Location
State TX
County Harris
Area Cleveland Area
Rooms
Bedroom Description All Bedrooms Down,Primary Bed - 1st Floor
Other Rooms Family Room, Gameroom Up, Utility Room in House
Interior
Heating Central Gas
Cooling Central Electric
Exterior
Garage Attached Garage
Garage Spaces 2.0
Roof Type Composition
Private Pool No
Building
Lot Description Subdivision Lot
Dwelling Type Free Standing
Story 2
Foundation Slab
Lot Size Range 0 Up To 1/4 Acre
Builder Name Lennar Homes
Sewer Public Sewer
Water Water District
Structure Type Brick
New Construction Yes
Schools
Elementary Schools Falcon Ridge Elementary School
Middle Schools Huffman Middle School
High Schools Hargrave High School
School District 28 - Huffman
Others
Senior Community No
Restrictions Deed Restrictions
Tax ID NA
Ownership Full Ownership
Acceptable Financing Cash Sale, Conventional, FHA, VA
Tax Rate 3.37
Disclosures Mud
Listing Terms Cash Sale, Conventional, FHA, VA
Financing Cash Sale,Conventional,FHA,VA
Special Listing Condition Mud


Find out why customers are choosing LPT Realty to meet their real estate needs






