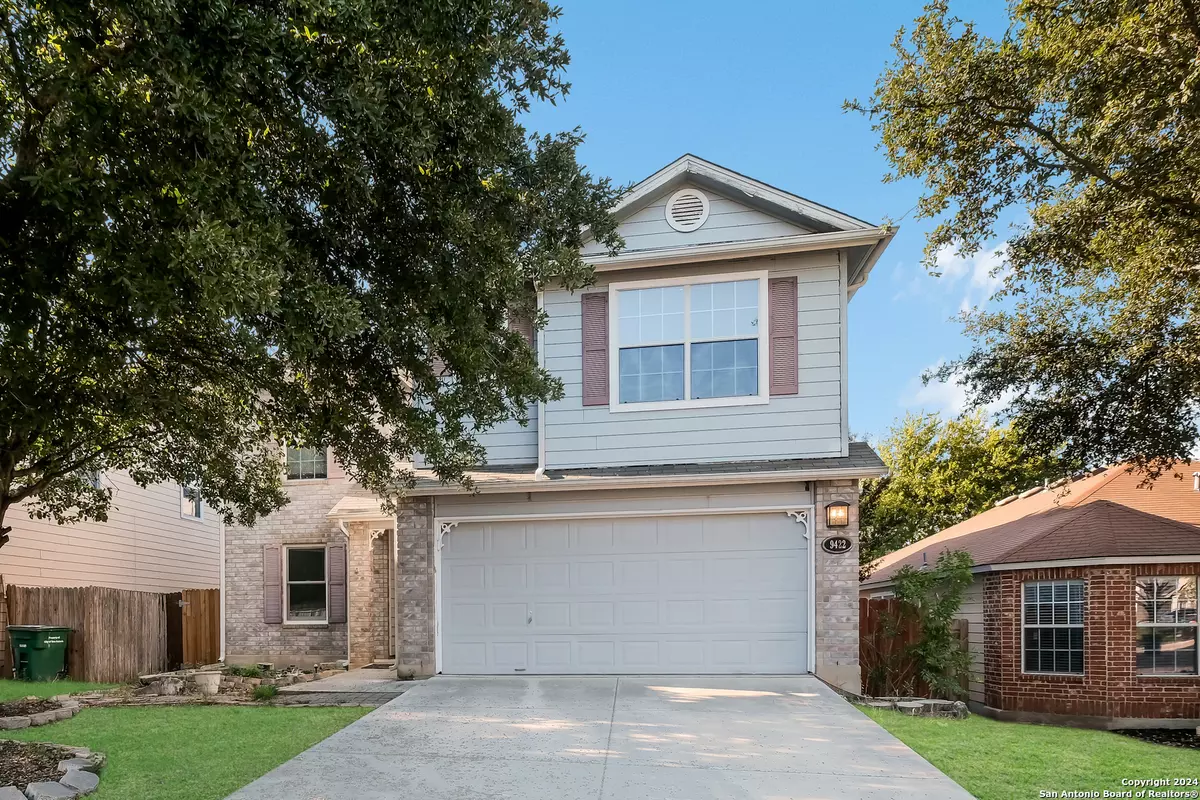
4 Beds
3 Baths
2,421 SqFt
4 Beds
3 Baths
2,421 SqFt
Key Details
Property Type Single Family Home, Other Rentals
Sub Type Residential Rental
Listing Status Active
Purchase Type For Rent
Square Footage 2,421 sqft
Subdivision Trails Of Santa Fe
MLS Listing ID 1809596
Style Two Story
Bedrooms 4
Full Baths 2
Half Baths 1
Year Built 2003
Lot Size 4,965 Sqft
Property Description
Location
State TX
County Bexar
Area 0200
Rooms
Master Bathroom Tub/Shower Separate, Double Vanity
Master Bedroom Upstairs, Walk-In Closet, Full Bath
Bedroom 3 2nd Level 10X12
Bedroom 4 2nd Level 9X12
Dining Room Main Level 13X8
Kitchen Main Level 13X9
Family Room Main Level 19X14
Interior
Heating Central
Cooling One Central
Flooring Carpeting, Ceramic Tile, Laminate
Fireplaces Type Not Applicable
Inclusions Ceiling Fans, Washer Connection, Dryer Connection, Self-Cleaning Oven, Microwave Oven, Stove/Range, Refrigerator, Disposal, Dishwasher, Water Softener (owned), Smoke Alarm, Custom Cabinets, City Garbage service
Exterior
Exterior Feature Brick, Cement Fiber
Garage Two Car Garage
Fence Covered Patio, Deck/Balcony, Privacy Fence, Has Gutters, Mature Trees
Pool None
Roof Type Heavy Composition
Building
Foundation Slab
Water Water System
Schools
Elementary Schools Murnin
Middle Schools Pease E. M.
High Schools Stevens
School District Northside
Others
Pets Allowed Negotiable
Miscellaneous Lease Option

Find out why customers are choosing LPT Realty to meet their real estate needs






