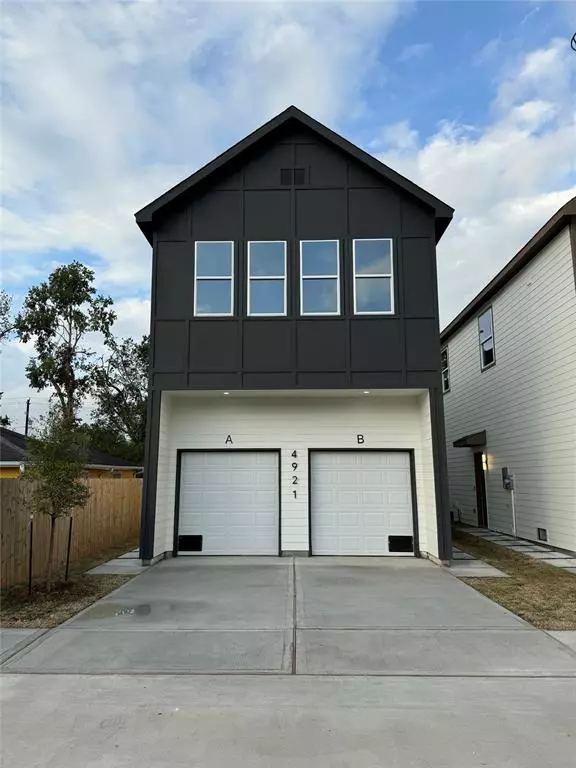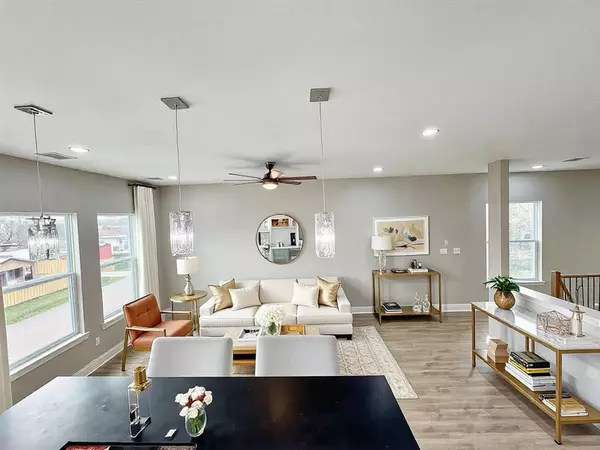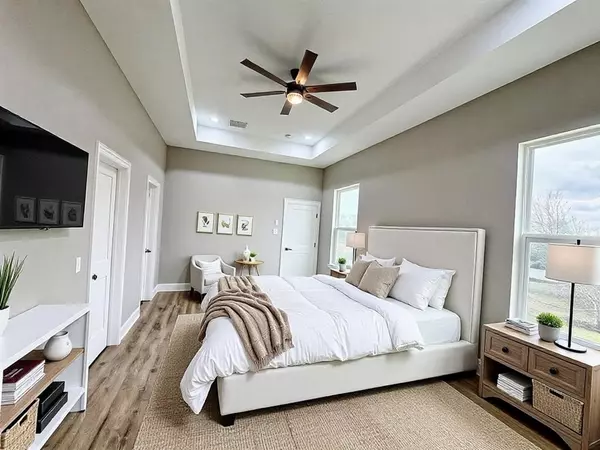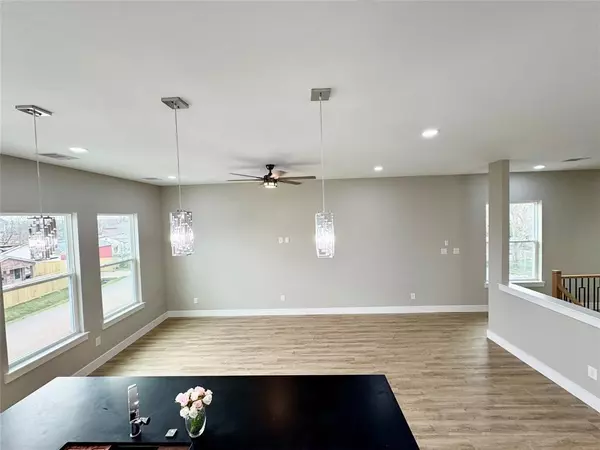3 Beds
2 Baths
1,765 SqFt
3 Beds
2 Baths
1,765 SqFt
Key Details
Property Type Multi-Family
Sub Type Multi-Family
Listing Status Active
Purchase Type For Rent
Square Footage 1,765 sqft
Subdivision Pederson Plaza
MLS Listing ID 91278965
Style Contemporary/Modern
Bedrooms 3
Full Baths 2
Rental Info Long Term,Section 8
Year Built 2024
Available Date 2024-10-28
Property Description
Location
State TX
County Harris
Area Medical Center South
Rooms
Bedroom Description All Bedrooms Up,En-Suite Bath,Walk-In Closet
Other Rooms 1 Living Area, Kitchen/Dining Combo, Living Area - 2nd Floor, Living/Dining Combo, Utility Room in House
Master Bathroom Primary Bath: Double Sinks, Primary Bath: Separate Shower, Primary Bath: Soaking Tub, Secondary Bath(s): Double Sinks, Secondary Bath(s): Tub/Shower Combo, Vanity Area
Kitchen Instant Hot Water, Island w/o Cooktop, Kitchen open to Family Room, Soft Closing Cabinets, Soft Closing Drawers, Walk-in Pantry
Interior
Interior Features Fire/Smoke Alarm, Formal Entry/Foyer, High Ceiling
Heating Central Electric
Cooling Central Electric
Flooring Tile, Vinyl
Exterior
Exterior Feature Balcony, Fenced
Parking Features Attached Garage
Garage Spaces 1.0
Garage Description Additional Parking
Utilities Available Yard Maintenance
Private Pool No
Building
Lot Description Cleared
Story 2
Sewer Public Sewer
Water Public Water
New Construction Yes
Schools
Elementary Schools Woodson Elementary School
Middle Schools Thomas Middle School
High Schools Sterling High School (Houston)
School District 27 - Houston
Others
Pets Allowed Not Allowed
Senior Community No
Restrictions Unknown
Tax ID 146-882-001-0001
Energy Description Ceiling Fans,Digital Program Thermostat,Energy Star/CFL/LED Lights,Insulated/Low-E windows,Other Energy Features,Tankless/On-Demand H2O Heater
Disclosures No Disclosures
Green/Energy Cert Energy Star Qualified Home
Special Listing Condition No Disclosures
Pets Allowed Not Allowed

Find out why customers are choosing LPT Realty to meet their real estate needs






