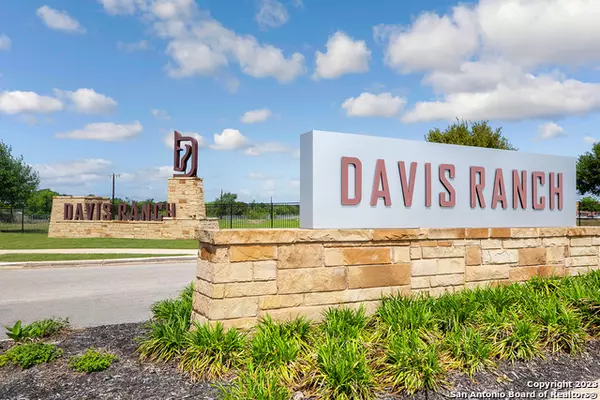GET MORE INFORMATION
$ 499,683
$ 499,683
4 Beds
3 Baths
2,748 SqFt
$ 499,683
$ 499,683
4 Beds
3 Baths
2,748 SqFt
Key Details
Sold Price $499,683
Property Type Single Family Home
Sub Type Single Residential
Listing Status Sold
Purchase Type For Sale
Square Footage 2,748 sqft
Price per Sqft $181
Subdivision Davis Ranch
MLS Listing ID 1808174
Sold Date 11/20/24
Style Two Story
Bedrooms 4
Full Baths 3
Construction Status New
HOA Fees $165/qua
Year Built 2024
Annual Tax Amount $2
Tax Year 2024
Lot Size 5,401 Sqft
Lot Dimensions 45x100
Property Description
Location
State TX
County Bexar
Area 0105
Rooms
Master Bathroom Main Level 6X12 Tub/Shower Separate
Master Bedroom Main Level 14X17 DownStairs, Walk-In Closet, Multi-Closets, Ceiling Fan, Full Bath
Bedroom 2 Main Level 11X10
Bedroom 3 2nd Level 11X10
Bedroom 4 2nd Level 11X11
Dining Room Main Level 11X14
Kitchen Main Level 12X15
Family Room Main Level 18X17
Interior
Heating Central, 1 Unit
Cooling One Central
Flooring Carpeting, Wood
Heat Source Natural Gas
Exterior
Exterior Feature Covered Patio, Sprinkler System, Double Pane Windows
Parking Features Two Car Garage
Pool None
Amenities Available Pool, Park/Playground
Roof Type Composition
Private Pool N
Building
Lot Description On Greenbelt
Faces North
Foundation Slab
Sewer Sewer System
Construction Status New
Schools
Elementary Schools Tomlinson Elementary
Middle Schools Folks
High Schools Sotomayor High School
School District Northside
Others
Acceptable Financing Conventional, FHA, VA, Cash
Listing Terms Conventional, FHA, VA, Cash
Find out why customers are choosing LPT Realty to meet their real estate needs






