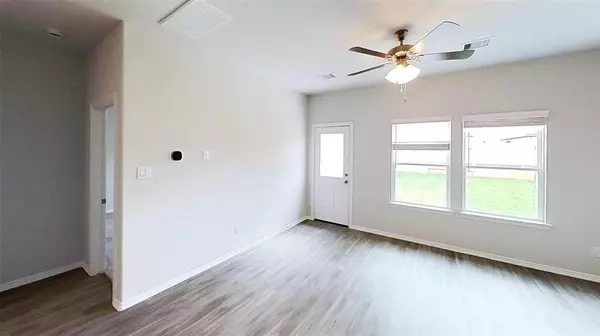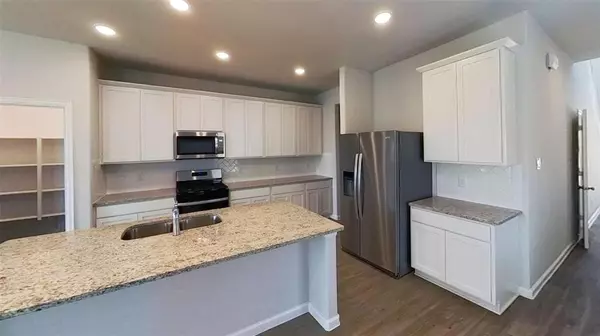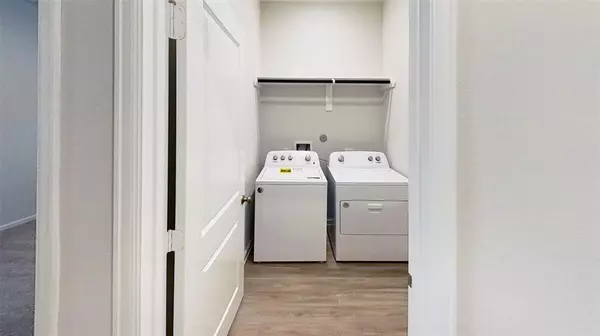
6 Beds
3.1 Baths
2,003 SqFt
6 Beds
3.1 Baths
2,003 SqFt
Key Details
Property Type Single Family Home
Sub Type Single Family Detached
Listing Status Pending
Purchase Type For Rent
Square Footage 2,003 sqft
Subdivision Aurora
MLS Listing ID 22039660
Bedrooms 6
Full Baths 3
Half Baths 1
Rental Info Long Term,One Year,Section 8
Year Built 2024
Available Date 2024-09-12
Lot Size 5,200 Sqft
Property Description
The BRISTOL Floorplan—This delightful two-story home has Six Bedrooms and three and a half bathrooms. The open-concept design of the Bristol creates a spacious feel by combining the great room, dining room, and huge island kitchen. It's great for entertaining.The spacious gourmet kitchen features granite countertops, stainless steel appliances, a large island with breakfast bar seating, and ample cabinetry, making it a dream for everyday meals and entertaining. Located in our Aurora Subdivision, tour this one-of-a-kind home in the area and make it your dream home today!The luxurious primary suite includes an ensuite bathroom with a separate walk-in shower, vanities, and a large walk-in closet. Five additional bedrooms provide ample space for family, guests, or a home office.Step outside into the expansive backyard and enjoy the serene surroundings.
Location
State TX
County Harris
Area Katy - Old Towne
Interior
Heating Central Gas
Cooling Central Gas
Appliance Dryer Included, Refrigerator, Washer Included
Exterior
Garage Attached Garage
Garage Spaces 2.0
Utilities Available None Provided
Private Pool No
Building
Lot Description Corner
Story 2
Sewer Public Sewer
Water Public Water, Water District
New Construction Yes
Schools
Elementary Schools Mcelwain Elementary School
Middle Schools Stockdick Junior High School
High Schools Paetow High School
School District 30 - Katy
Others
Pets Allowed Not Allowed
Senior Community No
Restrictions Deed Restrictions
Tax ID NA
Disclosures Mud
Special Listing Condition Mud
Pets Description Not Allowed


Find out why customers are choosing LPT Realty to meet their real estate needs






