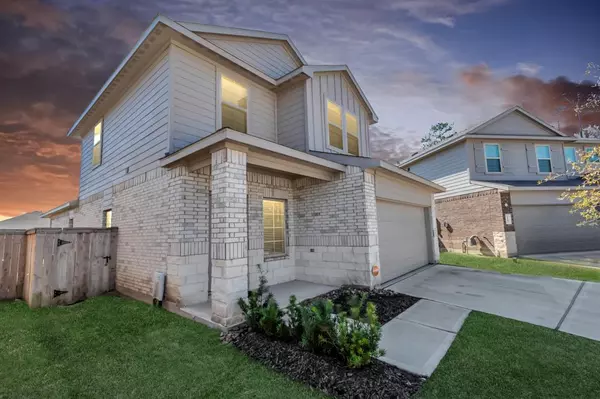
4 Beds
2.1 Baths
2,170 SqFt
4 Beds
2.1 Baths
2,170 SqFt
Key Details
Property Type Single Family Home
Listing Status Active
Purchase Type For Sale
Square Footage 2,170 sqft
Price per Sqft $128
Subdivision Harrington Trails 05A
MLS Listing ID 59442579
Style Craftsman
Bedrooms 4
Full Baths 2
Half Baths 1
HOA Fees $750/ann
HOA Y/N 1
Year Built 2022
Annual Tax Amount $5,233
Tax Year 2023
Lot Size 6,592 Sqft
Acres 0.1513
Property Description
Location
State TX
County Montgomery
Area Cleveland Area
Interior
Interior Features Alarm System - Leased, Fire/Smoke Alarm, High Ceiling, Split Level, Water Softener - Owned
Heating Central Electric
Cooling Central Electric
Flooring Vinyl Plank
Exterior
Exterior Feature Back Yard Fenced, Covered Patio/Deck, Partially Fenced
Garage Attached Garage
Garage Spaces 2.0
Pool Gunite, In Ground
Roof Type Composition
Street Surface Asphalt,Gutters
Private Pool No
Building
Lot Description Cleared, Cul-De-Sac
Dwelling Type Free Standing
Story 2
Foundation Slab
Lot Size Range 1/4 Up to 1/2 Acre
Sewer Public Sewer
Water Public Water
Structure Type Brick,Cement Board
New Construction No
Schools
Elementary Schools Timber Lakes Elementary School
Middle Schools Splendora Junior High
High Schools Splendora High School
School District 47 - Splendora
Others
HOA Fee Include Recreational Facilities
Senior Community No
Restrictions Restricted
Tax ID 5733-05-05800
Ownership Full Ownership
Energy Description Attic Vents,Energy Star Appliances
Acceptable Financing Cash Sale, Conventional, FHA, USDA Loan, VA
Tax Rate 1.8
Disclosures Sellers Disclosure
Listing Terms Cash Sale, Conventional, FHA, USDA Loan, VA
Financing Cash Sale,Conventional,FHA,USDA Loan,VA
Special Listing Condition Sellers Disclosure


Find out why customers are choosing LPT Realty to meet their real estate needs






