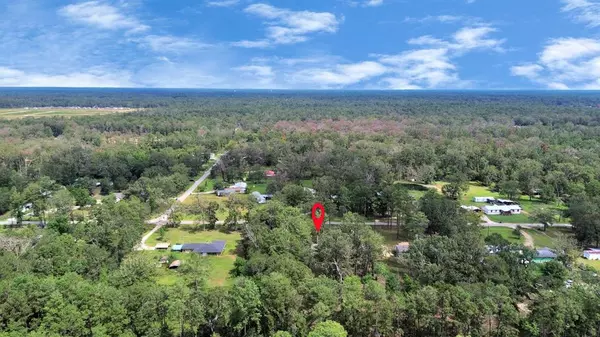
5 Beds
3 Baths
2,001 SqFt
5 Beds
3 Baths
2,001 SqFt
Key Details
Property Type Single Family Home
Listing Status Pending
Purchase Type For Sale
Square Footage 2,001 sqft
Price per Sqft $117
Subdivision Lakeland Club 03
MLS Listing ID 46306238
Style Traditional
Bedrooms 5
Full Baths 3
Year Built 2022
Annual Tax Amount $1,148
Tax Year 2023
Lot Size 0.918 Acres
Acres 0.9183
Property Description
Discover this stunning new construction in Splendora, TX, a spacious double-wide 5-bedroom, 3-bath home nestled on a generous 40,000 sq. ft. lot. Located in an unrestricted area, this property offers the freedom and flexibility you've been looking for. Enjoy the open-concept layout, seamlessly connecting the kitchen, living room, and dining area—perfect for modern living. The kitchen is equipped with a refrigerator and a convenient island, making it the heart of the home. Step outside to relax on the large wood front and back porches, surrounded by mature trees that provide ample shade and privacy. The property features a septic aerobic system and public water supply. With plenty of space both inside and out, this home is ideal for those seeking a peaceful retreat with room to grow. Don't miss the opportunity to make this your dream home!
Location
State TX
County Montgomery
Area Porter/New Caney East
Rooms
Bedroom Description Walk-In Closet
Other Rooms 1 Living Area, Kitchen/Dining Combo, Utility Room in House
Kitchen Island w/o Cooktop, Kitchen open to Family Room
Interior
Interior Features Fire/Smoke Alarm, Refrigerator Included
Heating Central Electric
Cooling Central Electric
Flooring Laminate
Exterior
Exterior Feature Back Yard, Not Fenced, Patio/Deck
Garage None
Roof Type Composition
Street Surface Asphalt
Private Pool No
Building
Lot Description Cleared, Wooded
Dwelling Type Manufactured
Story 1
Foundation Slab
Lot Size Range 1/2 Up to 1 Acre
Builder Name CMH Homes Inc.
Water Aerobic, Public Water
Structure Type Unknown
New Construction Yes
Schools
Elementary Schools Timber Lakes Elementary School
Middle Schools Splendora Junior High
High Schools Splendora High School
School District 47 - Splendora
Others
Senior Community No
Restrictions Horses Allowed,Mobile Home Allowed,No Restrictions
Tax ID 6640-03-03900
Acceptable Financing Cash Sale, Conventional, FHA, USDA Loan, VA
Tax Rate 2.1267
Disclosures No Disclosures
Listing Terms Cash Sale, Conventional, FHA, USDA Loan, VA
Financing Cash Sale,Conventional,FHA,USDA Loan,VA
Special Listing Condition No Disclosures


Find out why customers are choosing LPT Realty to meet their real estate needs






