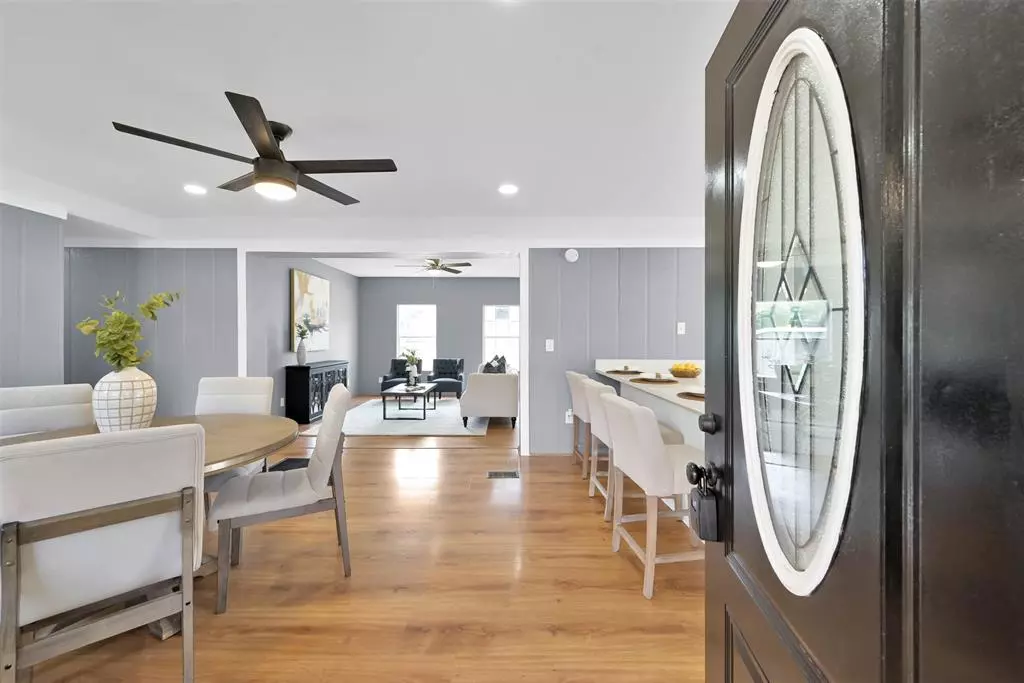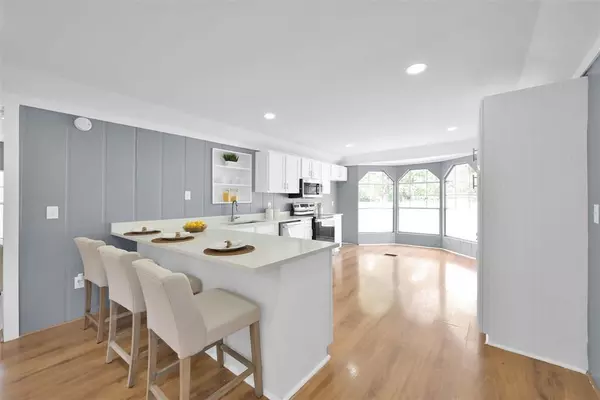
3 Beds
2 Baths
2,263 SqFt
3 Beds
2 Baths
2,263 SqFt
Key Details
Property Type Single Family Home
Listing Status Active
Purchase Type For Sale
Square Footage 2,263 sqft
Price per Sqft $159
Subdivision Oak Canyon 03
MLS Listing ID 19557561
Style Traditional
Bedrooms 3
Full Baths 2
Year Built 1997
Annual Tax Amount $7,203
Tax Year 2023
Lot Size 0.337 Acres
Acres 0.3368
Property Description
Inside, you'll find Pergo floating wood flooring throughout, along with brand new kitchen appliances. Natural light creates a cozy atmosphere ideal for family gatherings.
Both bathrooms are completely remodeled, featuring contemporary finishes for a spa-like experience. A new 5-ton HVAC unit ensures year-round comfort, while vaulted ceilings and recessed lighting brighten the home.
The massive 5-bay garage offers ample space for vehicles and tools, with potential for an accessory dwelling unit (ADU) build-out. A new tank has been installed on the water well, featuring a 4-inch submersible pump, 450 feet deep.
Location
State TX
County Montgomery
Area Spring Northeast
Rooms
Bedroom Description All Bedrooms Down
Other Rooms Breakfast Room, Family Room, Formal Dining, Gameroom Down, Garage Apartment, Living Area - 1st Floor, Utility Room in House
Master Bathroom Full Secondary Bathroom Down, Primary Bath: Double Sinks, Primary Bath: Shower Only, Secondary Bath(s): Double Sinks, Secondary Bath(s): Tub/Shower Combo
Den/Bedroom Plus 3
Kitchen Breakfast Bar, Kitchen open to Family Room, Soft Closing Drawers
Interior
Interior Features Fire/Smoke Alarm
Heating Central Electric
Cooling Central Electric
Flooring Carpet, Laminate
Exterior
Exterior Feature Back Yard, Back Yard Fenced, Detached Gar Apt /Quarters, Fully Fenced
Garage Detached Garage
Garage Spaces 3.0
Roof Type Composition
Private Pool No
Building
Lot Description Cleared
Dwelling Type Free Standing
Story 1
Foundation Pier & Beam
Lot Size Range 1/4 Up to 1/2 Acre
Sewer Septic Tank
Water Well
Structure Type Wood
New Construction No
Schools
Elementary Schools Houser Elementary School
Middle Schools Irons Junior High School
High Schools Oak Ridge High School
School District 11 - Conroe
Others
Senior Community No
Restrictions No Restrictions
Tax ID 7480-03-09400
Energy Description Ceiling Fans,Digital Program Thermostat,Energy Star Appliances,Energy Star/CFL/LED Lights
Acceptable Financing Conventional
Tax Rate 1.5857
Disclosures Owner/Agent
Listing Terms Conventional
Financing Conventional
Special Listing Condition Owner/Agent


Find out why customers are choosing LPT Realty to meet their real estate needs






