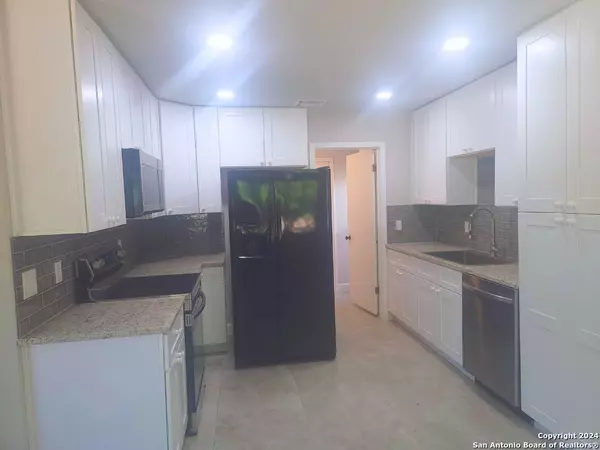3 Beds
2 Baths
1,706 SqFt
3 Beds
2 Baths
1,706 SqFt
Key Details
Property Type Single Family Home, Other Rentals
Sub Type Residential Rental
Listing Status Active
Purchase Type For Rent
Square Footage 1,706 sqft
Subdivision Wildwood
MLS Listing ID 1803151
Style One Story
Bedrooms 3
Full Baths 2
Year Built 1977
Lot Size 7,927 Sqft
Property Description
Location
State TX
County Bexar
Area 0400
Rooms
Master Bathroom Main Level 10X6 Tub/Shower Combo, Double Vanity, Tub has Whirlpool
Master Bedroom Main Level 16X14 DownStairs
Bedroom 2 Main Level 14X12
Bedroom 3 Main Level 14X12
Living Room Main Level 19X17
Kitchen Main Level 14X10
Interior
Heating Central
Cooling One Central
Flooring Ceramic Tile, Wood
Fireplaces Type One, Living Room
Inclusions Ceiling Fans, Washer Connection, Dryer Connection, Microwave Oven, Stove/Range, Refrigerator, Dishwasher, Vent Fan, Electric Water Heater, Garage Door Opener, City Garbage service, Other
Exterior
Exterior Feature 3 Sides Masonry
Parking Features Two Car Garage
Pool None
Roof Type Composition
Building
Foundation Slab
Sewer City
Water City
Schools
Elementary Schools Wanke
Middle Schools Stevenson
High Schools Marshall
School District Northside
Others
Pets Allowed Negotiable
Miscellaneous Broker-Manager
Find out why customers are choosing LPT Realty to meet their real estate needs






