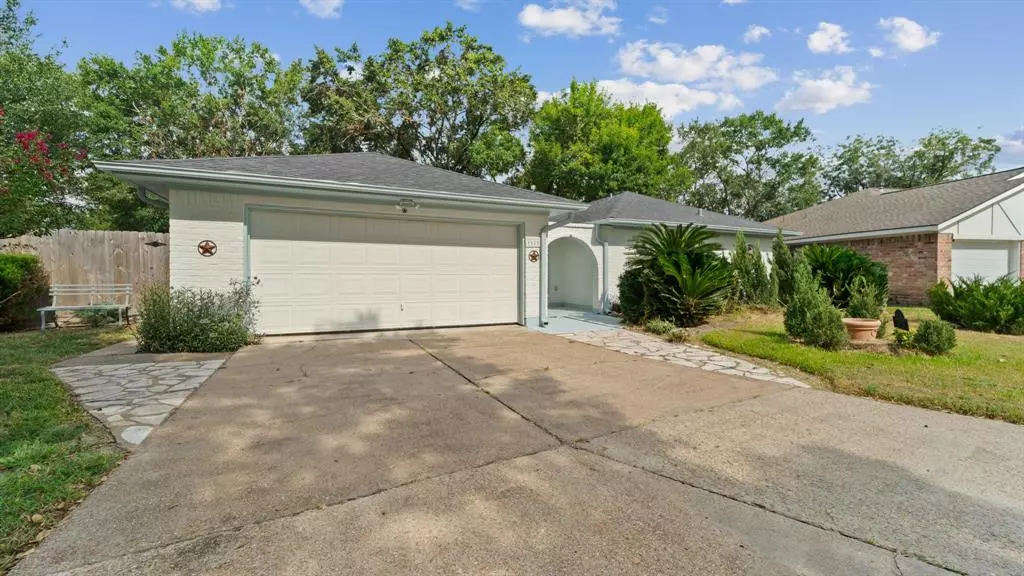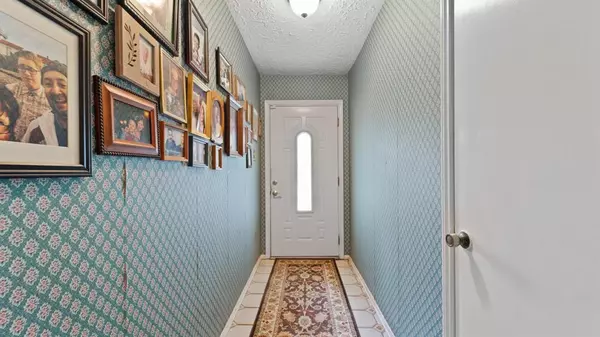
3 Beds
2 Baths
1,640 SqFt
3 Beds
2 Baths
1,640 SqFt
Key Details
Property Type Single Family Home
Listing Status Pending
Purchase Type For Sale
Square Footage 1,640 sqft
Price per Sqft $145
Subdivision Cypress Dale
MLS Listing ID 42264001
Style Ranch,Traditional
Bedrooms 3
Full Baths 2
HOA Fees $408/ann
HOA Y/N 1
Year Built 1976
Annual Tax Amount $4,402
Tax Year 2023
Lot Size 0.251 Acres
Acres 0.251
Property Description
Location
State TX
County Harris
Area Spring/Klein
Rooms
Bedroom Description Primary Bed - 1st Floor,Walk-In Closet
Other Rooms 1 Living Area, Breakfast Room, Den, Living Area - 1st Floor, Sun Room, Utility Room in House
Master Bathroom Disabled Access, Primary Bath: Shower Only
Kitchen Breakfast Bar, Pantry
Interior
Interior Features Alarm System - Owned, Formal Entry/Foyer, Refrigerator Included, Washer Included
Heating Central Gas
Cooling Central Electric
Flooring Tile, Vinyl Plank, Wood
Fireplaces Number 1
Fireplaces Type Gas Connections
Exterior
Exterior Feature Back Yard, Back Yard Fenced, Fully Fenced, Private Driveway
Garage Attached Garage
Garage Spaces 1.0
Garage Description Auto Garage Door Opener
Roof Type Composition
Street Surface Concrete
Private Pool No
Building
Lot Description Cleared, Cul-De-Sac
Dwelling Type Free Standing
Story 1
Foundation Slab
Lot Size Range 0 Up To 1/4 Acre
Water Water District
Structure Type Brick
New Construction No
Schools
Elementary Schools Benfer Elementary School
Middle Schools Strack Intermediate School
High Schools Klein Collins High School
School District 32 - Klein
Others
HOA Fee Include Clubhouse,Recreational Facilities
Senior Community No
Restrictions Build Line Restricted
Tax ID 105-242-000-0060
Ownership Full Ownership
Energy Description Ceiling Fans,Solar Panel - Leased
Acceptable Financing Cash Sale, Conventional, FHA, VA
Tax Rate 2.0888
Disclosures HOA First Right of Refusal
Listing Terms Cash Sale, Conventional, FHA, VA
Financing Cash Sale,Conventional,FHA,VA
Special Listing Condition HOA First Right of Refusal


Find out why customers are choosing LPT Realty to meet their real estate needs






