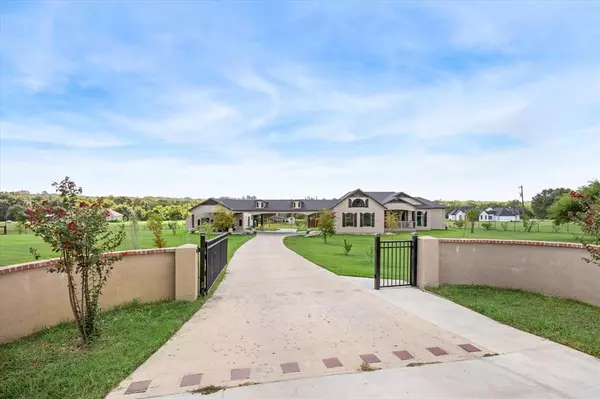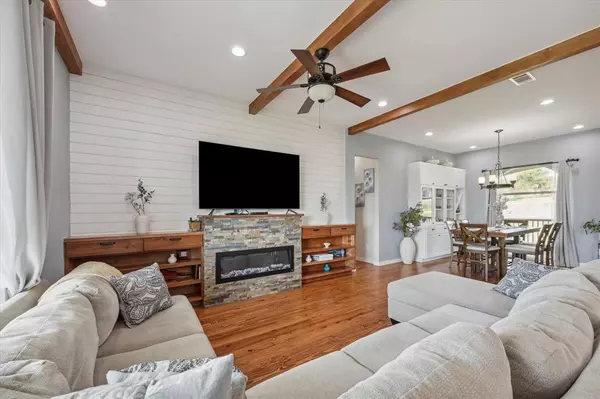3 Beds
3.1 Baths
2,320 SqFt
3 Beds
3.1 Baths
2,320 SqFt
Key Details
Property Type Single Family Home
Listing Status Active
Purchase Type For Sale
Square Footage 2,320 sqft
Price per Sqft $355
Subdivision Pecan Glen
MLS Listing ID 49583926
Style Traditional
Bedrooms 3
Full Baths 3
Half Baths 1
Year Built 2019
Lot Size 1.970 Acres
Acres 1.97
Property Description
Location
State TX
County Washington
Rooms
Bedroom Description All Bedrooms Down,Split Plan,Walk-In Closet
Other Rooms Family Room, Gameroom Up, Garage Apartment, Utility Room in House
Master Bathroom Primary Bath: Soaking Tub, Secondary Bath(s): Double Sinks, Secondary Bath(s): Shower Only
Kitchen Breakfast Bar, Island w/o Cooktop, Kitchen open to Family Room, Pantry, Pots/Pans Drawers
Interior
Interior Features Crown Molding, High Ceiling
Heating Central Electric
Cooling Central Electric
Flooring Tile, Wood
Fireplaces Number 1
Exterior
Parking Features Attached Garage
Garage Spaces 2.0
Garage Description Additional Parking
Roof Type Composition
Accessibility Automatic Gate, Driveway Gate
Private Pool No
Building
Lot Description Cleared, Subdivision Lot
Dwelling Type Free Standing
Story 2
Foundation Pier & Beam
Lot Size Range 1 Up to 2 Acres
Sewer Septic Tank
Water Well
Structure Type Cement Board,Stucco
New Construction No
Schools
Elementary Schools Bisd Draw
Middle Schools Brenham Junior High School
High Schools Brenham High School
School District 137 - Brenham
Others
Senior Community No
Restrictions Build Line Restricted,Deed Restrictions
Tax ID R37285
Acceptable Financing Cash Sale, Conventional, FHA, VA
Disclosures Sellers Disclosure
Listing Terms Cash Sale, Conventional, FHA, VA
Financing Cash Sale,Conventional,FHA,VA
Special Listing Condition Sellers Disclosure

Find out why customers are choosing LPT Realty to meet their real estate needs






