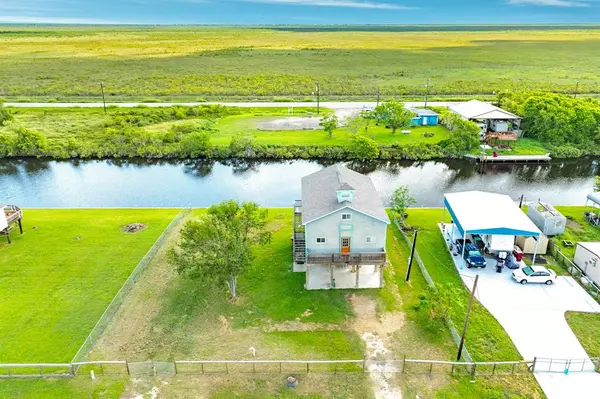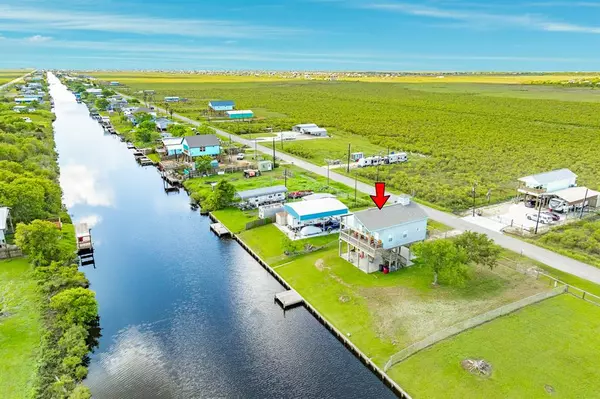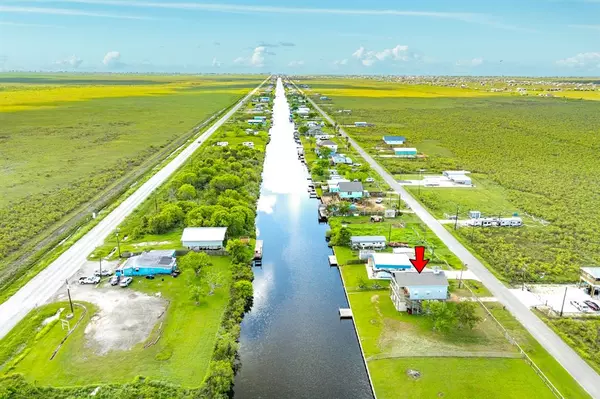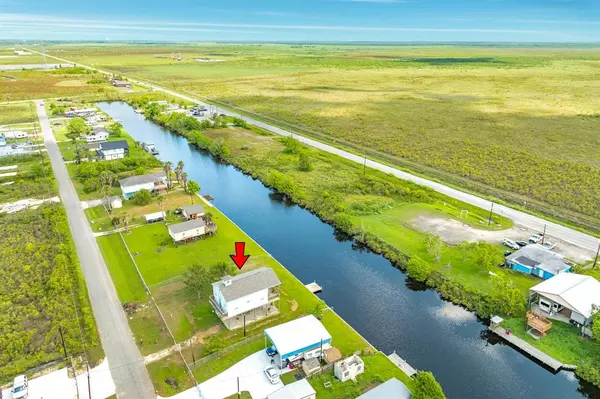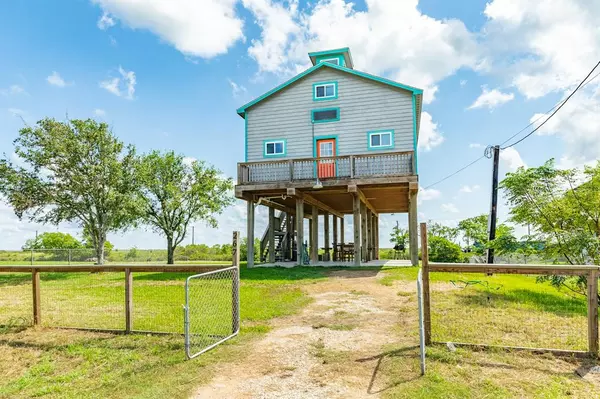2 Beds
1 Bath
1,055 SqFt
2 Beds
1 Bath
1,055 SqFt
Key Details
Property Type Single Family Home
Listing Status Active
Purchase Type For Sale
Square Footage 1,055 sqft
Price per Sqft $298
Subdivision Downey Caney Creek Sec 10
MLS Listing ID 62150293
Style Traditional
Bedrooms 2
Full Baths 1
HOA Fees $24/ann
HOA Y/N 1
Year Built 2015
Annual Tax Amount $4,222
Tax Year 2023
Lot Size 5,271 Sqft
Acres 0.121
Property Description
Location
State TX
County Matagorda
Rooms
Bedroom Description 1 Bedroom Up,Primary Bed - 1st Floor
Other Rooms Family Room, Living Area - 1st Floor, Living/Dining Combo, Utility Room in House
Master Bathroom Primary Bath: Shower Only
Kitchen Breakfast Bar, Kitchen open to Family Room
Interior
Interior Features High Ceiling, Refrigerator Included
Heating Window Unit
Cooling Window Units
Flooring Vinyl Plank
Exterior
Exterior Feature Fully Fenced
Waterfront Description Bulkhead,Canal Front,Canal View,Pier
Roof Type Composition
Street Surface Gravel
Private Pool No
Building
Lot Description Subdivision Lot, Water View, Waterfront
Dwelling Type Free Standing
Story 2
Foundation On Stilts
Lot Size Range 0 Up To 1/4 Acre
Sewer Public Sewer
Water Public Water
Structure Type Cement Board
New Construction No
Schools
Elementary Schools Van Vleck Elementary School
Middle Schools Van Vleck Junior High School
High Schools Van Vleck High School
School District 134 - Van Vleck
Others
Senior Community No
Restrictions Deed Restrictions
Tax ID 33759
Energy Description Ceiling Fans
Tax Rate 2.0345
Disclosures Mud, Sellers Disclosure
Special Listing Condition Mud, Sellers Disclosure

Find out why customers are choosing LPT Realty to meet their real estate needs


