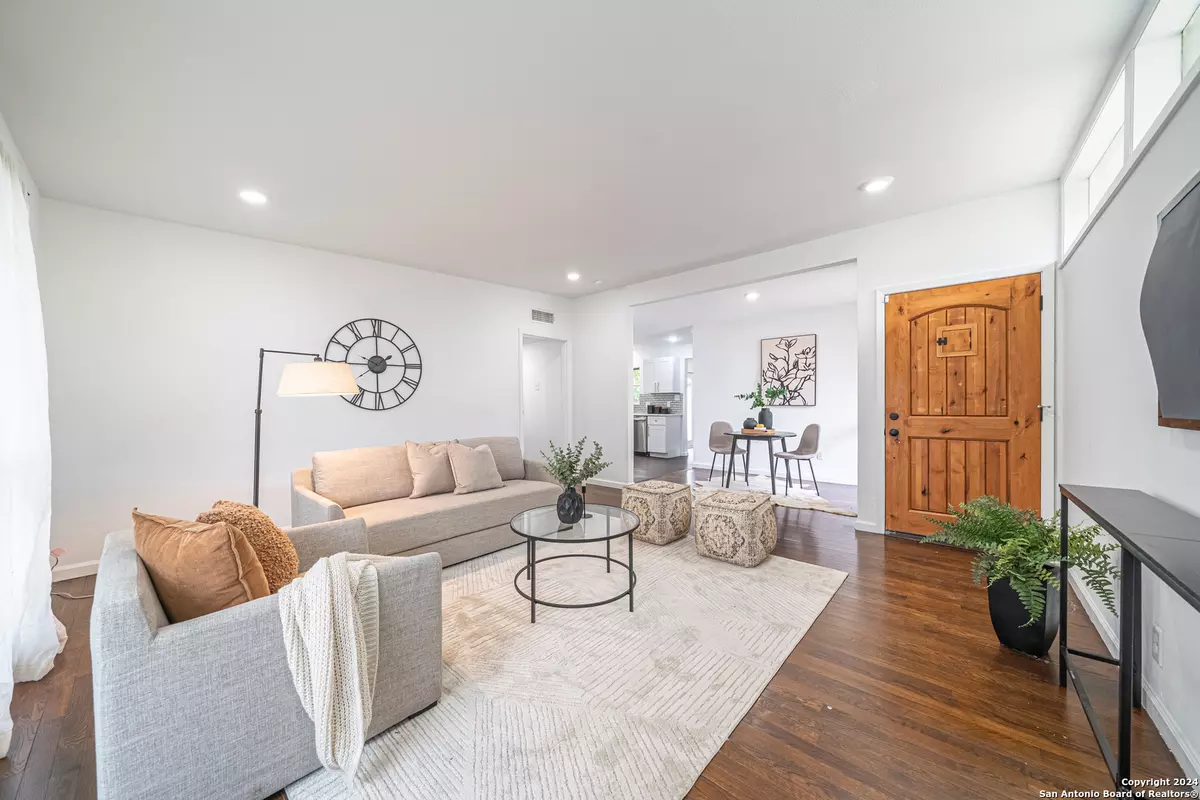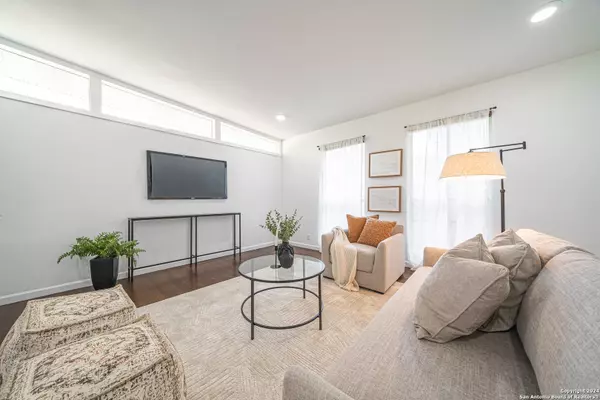4 Beds
3 Baths
1,780 SqFt
4 Beds
3 Baths
1,780 SqFt
OPEN HOUSE
Sun Jan 26, 1:00pm - 3:00pm
Key Details
Property Type Single Family Home
Sub Type Single Residential
Listing Status Active
Purchase Type For Sale
Square Footage 1,780 sqft
Price per Sqft $308
Subdivision Sunset Rd. Area Ah
MLS Listing ID 1798509
Style One Story
Bedrooms 4
Full Baths 3
Construction Status Pre-Owned
Year Built 1958
Annual Tax Amount $10,389
Tax Year 2018
Lot Size 0.300 Acres
Property Description
Location
State TX
County Bexar
Area 1300
Rooms
Master Bathroom Main Level 5X11 Shower Only
Master Bedroom Main Level 12X13 DownStairs, Full Bath
Bedroom 2 Main Level 10X12
Bedroom 3 Main Level 10X12
Bedroom 4 Main Level 11X12
Living Room Main Level 16X16
Dining Room Main Level 7X10
Kitchen Main Level 12X11
Family Room Main Level 12X18
Interior
Heating Central
Cooling One Central
Flooring Ceramic Tile, Wood, Vinyl
Inclusions Washer Connection, Dryer Connection, Stove/Range, Gas Cooking, Disposal, Dishwasher, Gas Water Heater, Solid Counter Tops
Heat Source Natural Gas
Exterior
Exterior Feature Patio Slab, Deck/Balcony, Privacy Fence, Mature Trees
Parking Features None/Not Applicable
Pool In Ground Pool
Amenities Available None
Roof Type Composition
Private Pool Y
Building
Foundation Slab
Sewer City
Water City
Construction Status Pre-Owned
Schools
Elementary Schools Woodridge
Middle Schools Alamo Heights
High Schools Alamo Heights
School District Alamo Heights I.S.D.
Others
Acceptable Financing Conventional, VA, 1st Seller Carry, Wraparound, Cash
Listing Terms Conventional, VA, 1st Seller Carry, Wraparound, Cash
Find out why customers are choosing LPT Realty to meet their real estate needs






