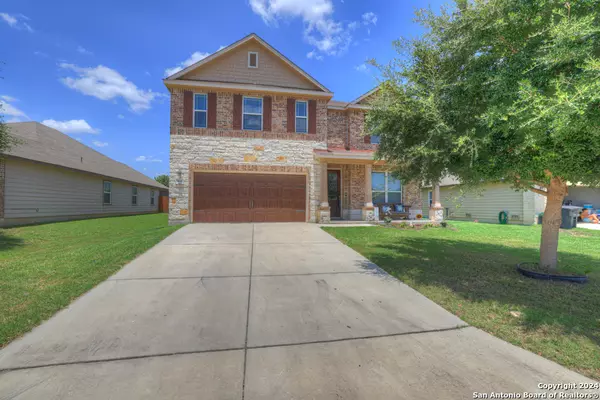
5 Beds
3 Baths
3,400 SqFt
5 Beds
3 Baths
3,400 SqFt
Key Details
Property Type Single Family Home
Sub Type Single Residential
Listing Status Active
Purchase Type For Sale
Square Footage 3,400 sqft
Price per Sqft $123
Subdivision Cap Rock Unit #4
MLS Listing ID 1796900
Style Traditional
Bedrooms 5
Full Baths 2
Half Baths 1
Construction Status Pre-Owned
HOA Fees $72/qua
Year Built 2014
Annual Tax Amount $7,619
Tax Year 2023
Lot Size 7,405 Sqft
Lot Dimensions 60 x 121
Property Description
Location
State TX
County Guadalupe
Area 2707
Rooms
Master Bathroom Main Level 9X9 Tub/Shower Separate, Double Vanity
Master Bedroom Main Level 19X15 DownStairs
Bedroom 2 2nd Level 14X11
Bedroom 3 2nd Level 14X10
Bedroom 4 2nd Level 13X11
Bedroom 5 2nd Level 14X12
Living Room Main Level 18X16
Dining Room Main Level 17X12
Kitchen Main Level 18X11
Study/Office Room Main Level 14X11
Interior
Heating Central, Heat Pump, Zoned
Cooling Two Central, Heat Pump, Zoned
Flooring Carpeting, Ceramic Tile
Inclusions Ceiling Fans, Chandelier, Washer Connection, Dryer Connection, Built-In Oven, Microwave Oven, Disposal, Dishwasher, Ice Maker Connection, Smoke Alarm, Electric Water Heater, Garage Door Opener, Smooth Cooktop, City Garbage service
Heat Source Electric
Exterior
Exterior Feature Covered Patio, Privacy Fence, Double Pane Windows, Storage Building/Shed
Garage Two Car Garage
Pool None
Amenities Available None
Waterfront No
Roof Type Composition
Private Pool N
Building
Lot Description Level
Foundation Slab
Sewer City
Water City
Construction Status Pre-Owned
Schools
Elementary Schools Call District
Middle Schools Call District
High Schools Call District
School District Comal
Others
Acceptable Financing Conventional, FHA, VA, Cash, Assumption w/Qualifying
Listing Terms Conventional, FHA, VA, Cash, Assumption w/Qualifying

Find out why customers are choosing LPT Realty to meet their real estate needs






