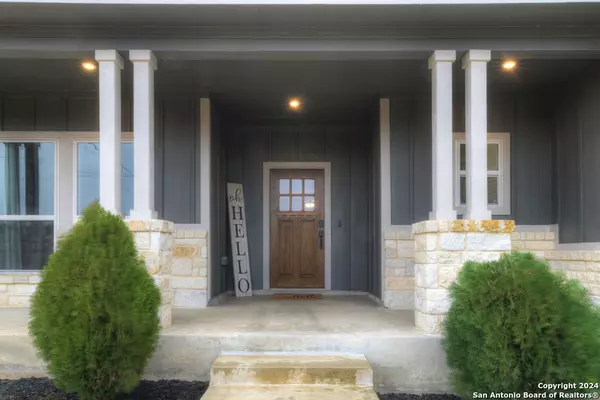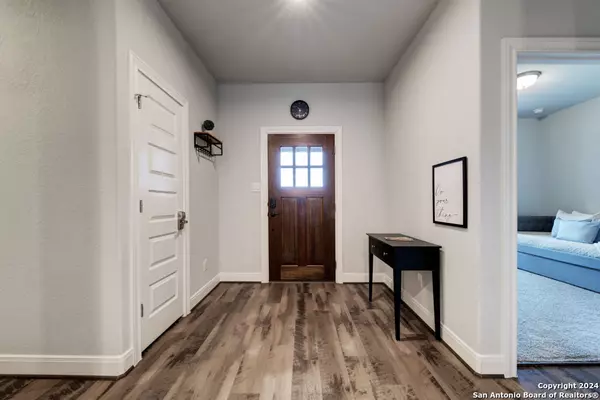4 Beds
2 Baths
1,749 SqFt
4 Beds
2 Baths
1,749 SqFt
Key Details
Property Type Single Family Home
Sub Type Single Residential
Listing Status Active
Purchase Type For Sale
Square Footage 1,749 sqft
Price per Sqft $254
Subdivision Rocky Creek Ranch
MLS Listing ID 1796811
Style One Story
Bedrooms 4
Full Baths 2
Construction Status Pre-Owned
HOA Fees $200/ann
HOA Y/N Yes
Year Built 2019
Annual Tax Amount $6,656
Tax Year 2023
Lot Size 0.500 Acres
Property Sub-Type Single Residential
Property Description
Location
State TX
County Comal
Area 2606
Rooms
Master Bathroom Main Level 10X10 Shower Only, Double Vanity
Master Bedroom Main Level 14X14 DownStairs
Bedroom 2 Main Level 12X13
Bedroom 3 Main Level 12X13
Bedroom 4 Main Level 12X12
Living Room Main Level 15X20
Dining Room Main Level 10X8
Kitchen Main Level 10X8
Interior
Heating Central
Cooling One Central
Flooring Carpeting, Laminate
Inclusions Ceiling Fans, Washer Connection, Dryer Connection, Microwave Oven, Stove/Range, Refrigerator, Disposal, Dishwasher, Water Softener (owned), Electric Water Heater, Private Garbage Service
Heat Source Electric
Exterior
Exterior Feature Patio Slab, Covered Patio, Privacy Fence, Sprinkler System
Parking Features Two Car Garage
Pool Hot Tub
Amenities Available Pool, Park/Playground
Roof Type Composition
Private Pool N
Building
Faces West
Foundation Slab
Sewer Aerobic Septic
Construction Status Pre-Owned
Schools
Elementary Schools Rebecca Creek
Middle Schools Mountain Valley
High Schools Canyon Lake
School District Comal
Others
Acceptable Financing Conventional, FHA, VA, Cash
Listing Terms Conventional, FHA, VA, Cash
Find out why customers are choosing LPT Realty to meet their real estate needs






