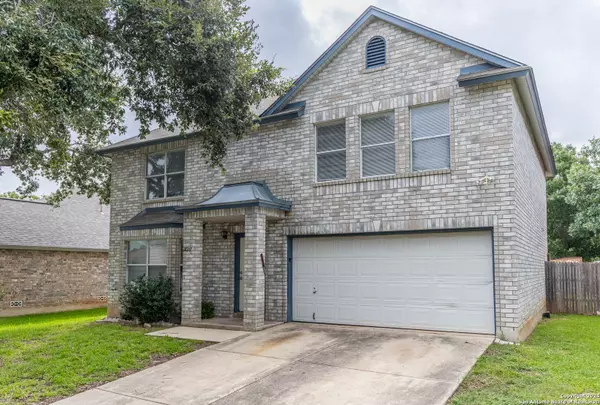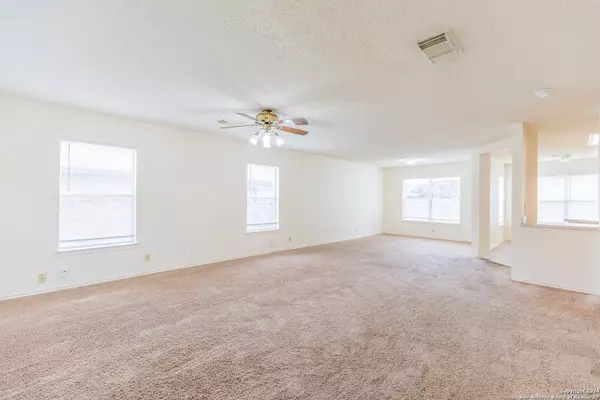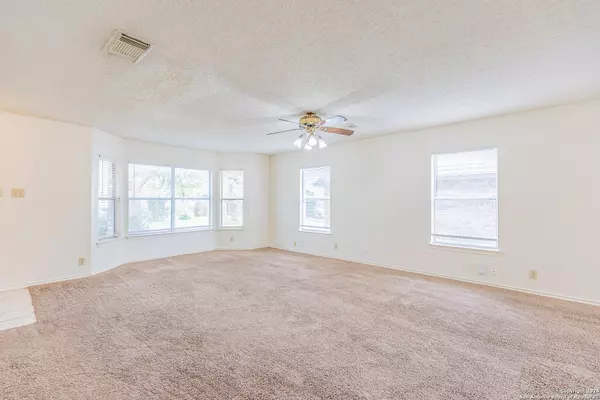4 Beds
3 Baths
2,415 SqFt
4 Beds
3 Baths
2,415 SqFt
Key Details
Property Type Single Family Home, Other Rentals
Sub Type Residential Rental
Listing Status Active
Purchase Type For Rent
Square Footage 2,415 sqft
Subdivision The Park At Huntington P
MLS Listing ID 1796763
Style Two Story,Colonial
Bedrooms 4
Full Baths 2
Half Baths 1
Year Built 1998
Lot Size 6,490 Sqft
Property Description
Location
State TX
County Bexar
Area 0500
Rooms
Master Bathroom Main Level 15X8 Tub/Shower Combo, Double Vanity
Master Bedroom Main Level 20X17 Upstairs, Walk-In Closet, Multiple Closets, Full Bath
Bedroom 2 Main Level 12X12
Bedroom 3 Main Level 11X11
Bedroom 4 Main Level 12X11
Living Room Main Level 22X13
Dining Room Main Level 13X11
Kitchen Main Level 16X10
Interior
Heating Central
Cooling One Central
Flooring Carpeting, Vinyl
Fireplaces Type Not Applicable
Inclusions Ceiling Fans, Washer Connection, Dryer Connection, Stove/Range, Disposal, Dishwasher, Ice Maker Connection, Vent Fan
Exterior
Exterior Feature 4 Sides Masonry
Parking Features Two Car Garage
Pool None
Roof Type Composition
Building
Foundation Slab
Sewer Sewer System
Water Water System
Schools
Elementary Schools Call District
Middle Schools Call District
High Schools Call District
School District Northside
Others
Pets Allowed Negotiable
Miscellaneous Broker-Manager,As-Is
Find out why customers are choosing LPT Realty to meet their real estate needs






