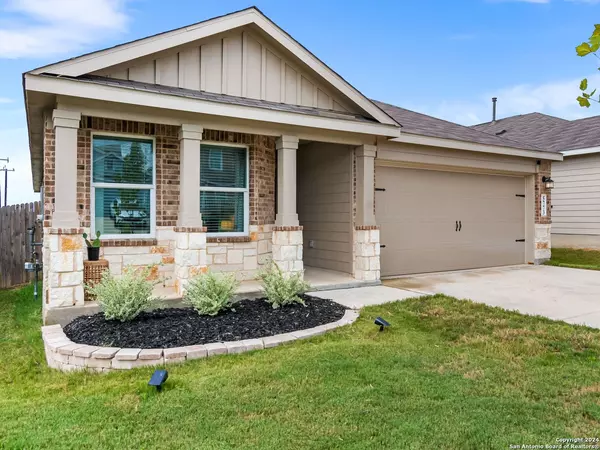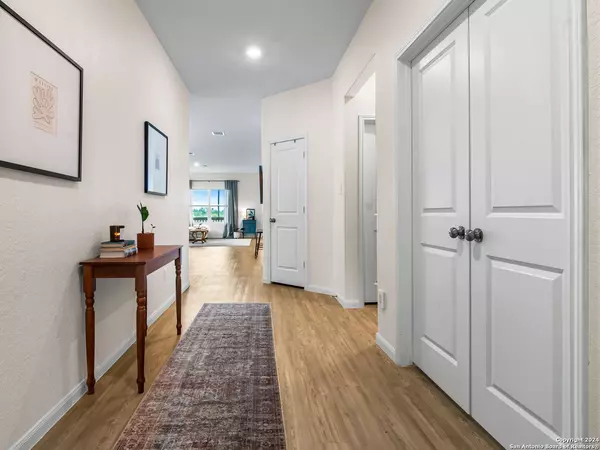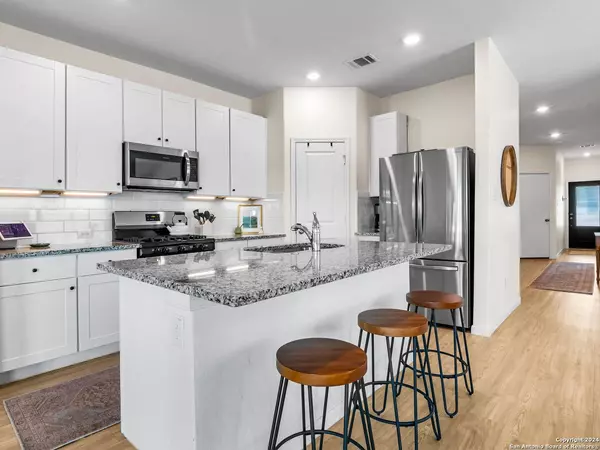
3 Beds
2 Baths
1,894 SqFt
3 Beds
2 Baths
1,894 SqFt
Key Details
Property Type Single Family Home
Sub Type Single Residential
Listing Status Active
Purchase Type For Sale
Square Footage 1,894 sqft
Price per Sqft $166
Subdivision Hidden Trails
MLS Listing ID 1796242
Style One Story,Traditional
Bedrooms 3
Full Baths 2
Construction Status Pre-Owned
HOA Fees $270/qua
Year Built 2022
Annual Tax Amount $9,600
Tax Year 2023
Lot Size 6,098 Sqft
Property Description
Location
State TX
County Comal
Area 2612
Rooms
Master Bathroom Main Level 7X6 Shower Only
Master Bedroom Main Level 15X14 Walk-In Closet
Bedroom 2 Main Level 12X11
Bedroom 3 Main Level 12X11
Dining Room Main Level 15X12
Kitchen Main Level 14X9
Family Room Main Level 18X17
Study/Office Room Main Level 15X11
Interior
Heating Central
Cooling One Central
Flooring Carpeting
Inclusions Not Applicable
Heat Source Natural Gas
Exterior
Exterior Feature Deck/Balcony, Privacy Fence, Partial Sprinkler System
Parking Features Two Car Garage, Attached
Pool None
Amenities Available Pool, Clubhouse, Park/Playground, Jogging Trails, Basketball Court
Roof Type Composition
Private Pool N
Building
Lot Description On Greenbelt
Foundation Slab
Sewer Sewer System
Water Water System
Construction Status Pre-Owned
Schools
Elementary Schools Johnson Ranch
Middle Schools Smithson Valley
High Schools Smithson Valley
School District Comal
Others
Acceptable Financing Conventional, FHA, VA, Cash
Listing Terms Conventional, FHA, VA, Cash

Find out why customers are choosing LPT Realty to meet their real estate needs






